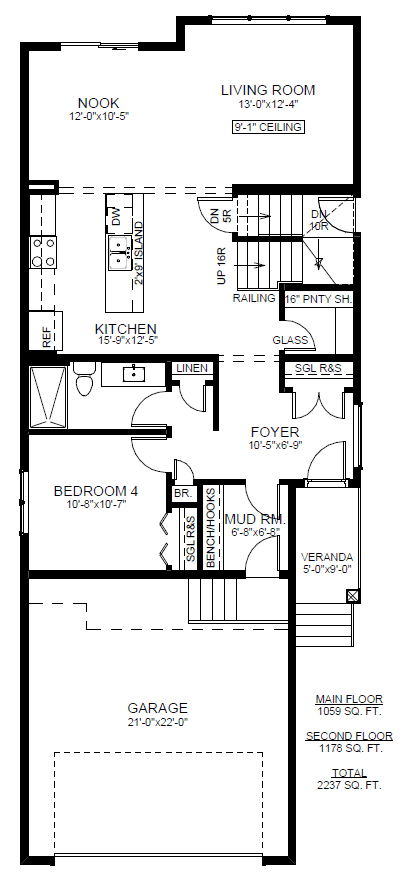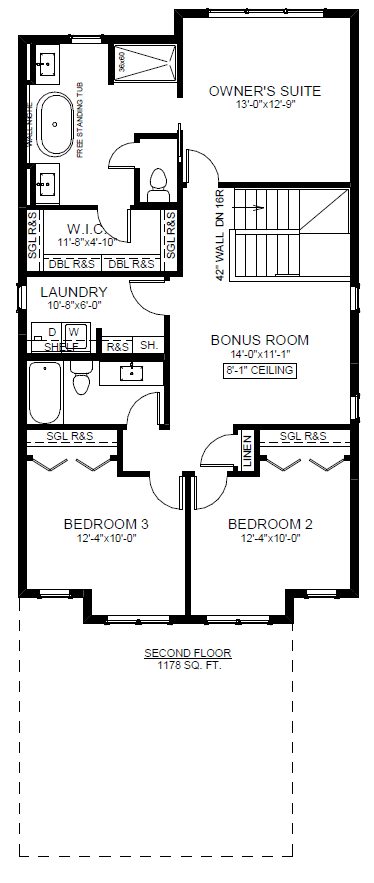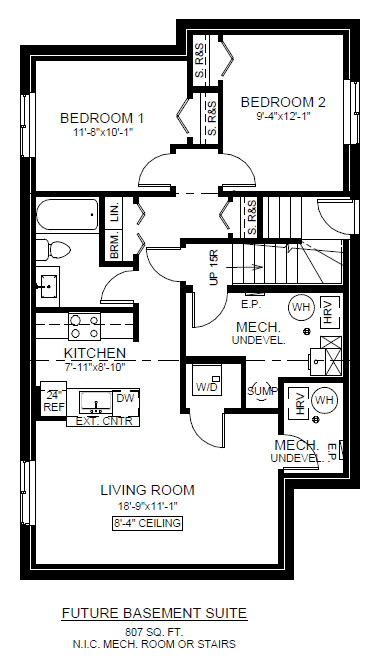Two-Story
Elias
The Elias floor plan is a spacious 2237sq.ft. Multigenerational home with one bedroom and full bathroom on the main floor, 3 bedrooms, 2 bathrooms, bonus room, and laundry on the second floor. The side basement entry is perfect for a future basement suite. The kitchen features a 9'island and large pantry. Owners suite features a free standing tub, shower, spacious walk-in-closet, and water closet.
Style: Front Attached Garage
Total sq.ft: 2237 sq.ft.
Main Floor: 1059 sq.ft. | Second Floor: 1178 sq. ft.
Bathrooms: 3 Baths | Bedrooms: 4 Beds
Garage: 2 cars
Style: Front Attached Garage
Total sq.ft: 2237 sq.ft.
Main Floor: 1059 sq.ft. | Second Floor: 1178 sq. ft.
Bathrooms: 3 Baths | Bedrooms: 4 Beds
Garage: 2 cars
Build in the community of your choice
Ask Us About This Model
Floor Plans






Virtual Tour
Available Eliass
Sold
Sold
111 Asokan Street
3 bedrooms | 4 bathrooms
Community: Brighton
Availability: Possession
Sold
Sold
282 Fernets Crescent
4 bedrooms | 3 bathrooms |2 Car Garage
Community: Rosewood
Availability: Fall Possession
$669,900
290 Fernets Crescent
4 bedrooms | 3 bathrooms |2 Car Garage
Community: Rosewood
Availability: July Possession
$706,900
291 Nazarali Way
4 bedrooms | 3 bathrooms
Community: Brighton
Availability: Possession
Show Home
Show Home
358 Dziadyk Bend
4 bedrooms | 3 bathrooms |2 Car Garage
Community: Rosewood
Availability: January Possession
Sold
Sold
375 Dziadyk Bend
4 bedrooms | 3 bathrooms |2 Car Garage
Community: Rosewood
Availability: September Possession
$679,900
462 Cockcroft Place
4 bedrooms | 3 bathrooms
Community: Brighton
Availability: September Possession
$679,900
470 Cockcroft Place
4 bedrooms | 3 bathrooms
Community: Brighton
Availability: August Possession
Pending Sale
$725,900 - Pending Sale
942 Brighton Gate
4 bedrooms | 3 bathrooms
Community: Brighton
Availability: Fall Possession
