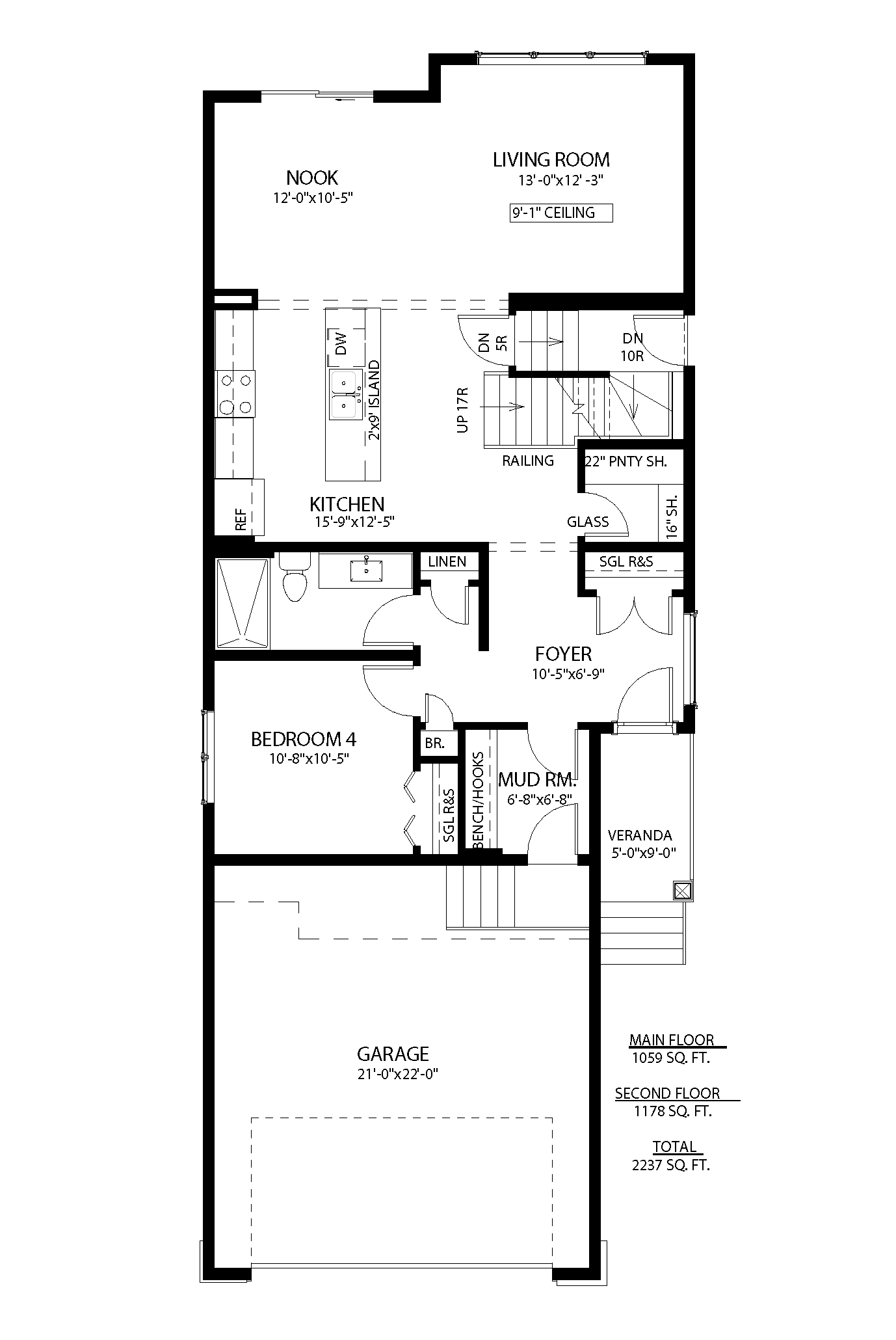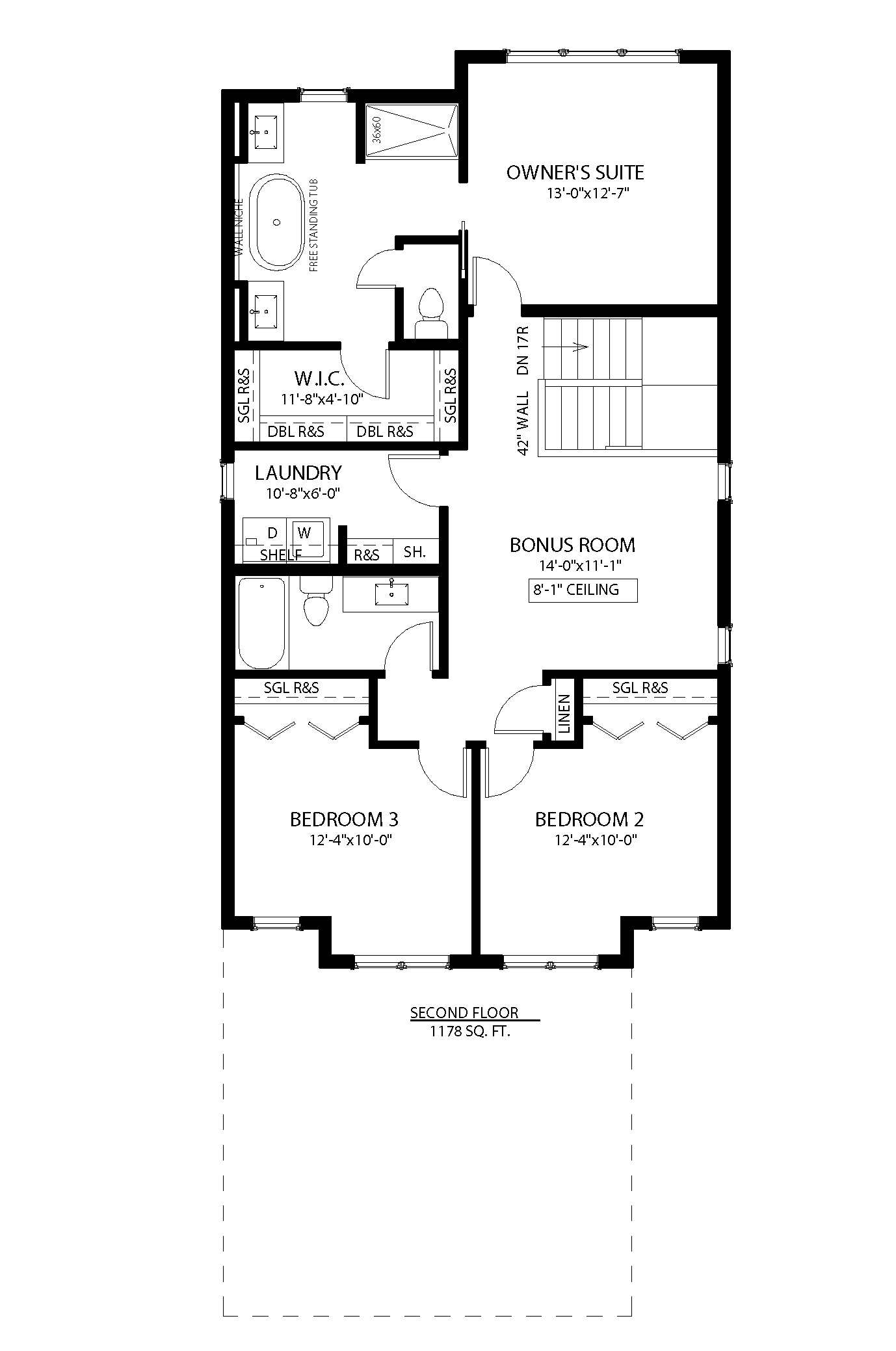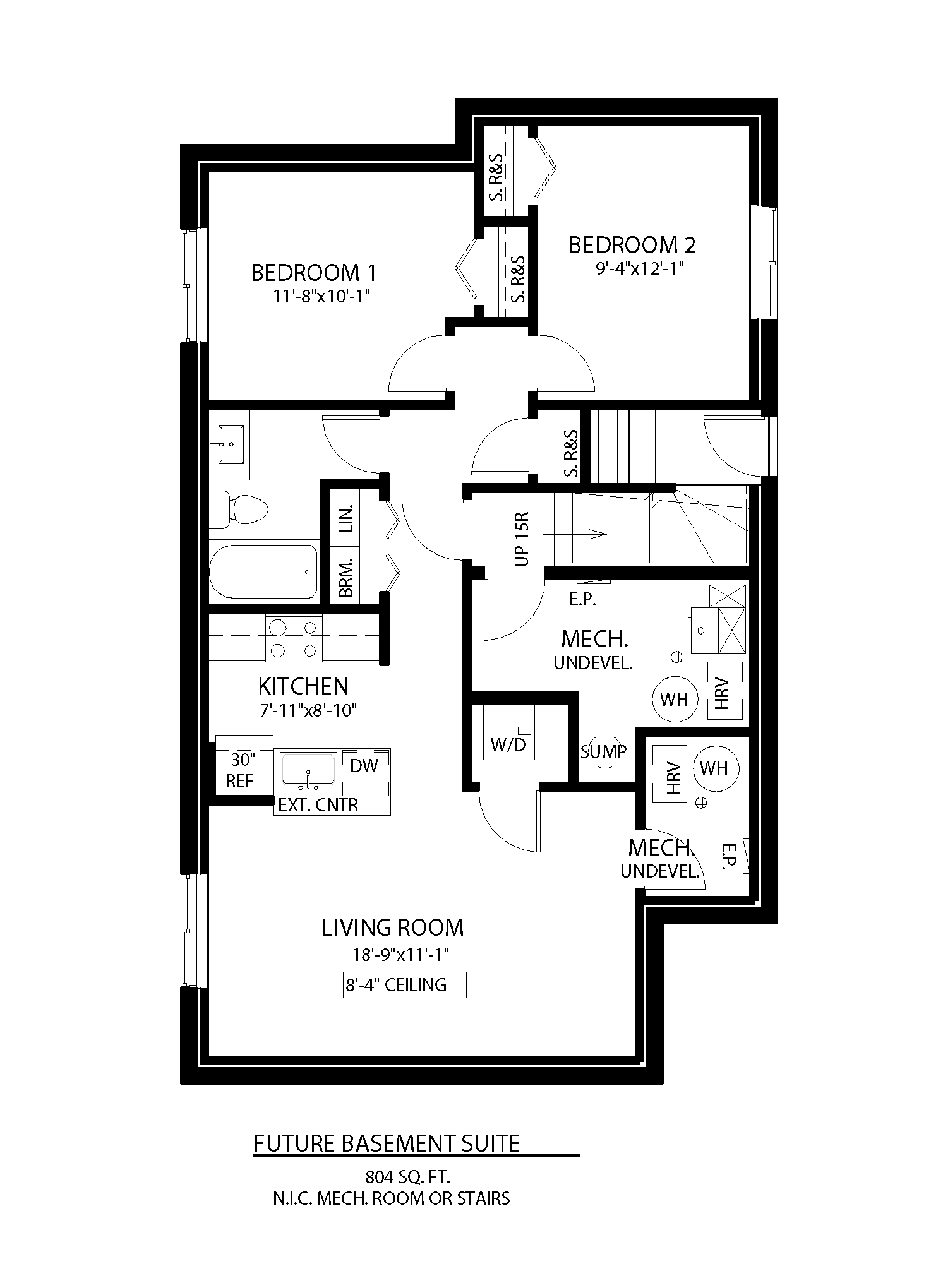Welcome to the stunning Elias model show home, a spacious 2237 sq ft, two-storey design that blends comfort and functionality. Featuring 4 bedrooms and 3 bathrooms, this home is perfect for growing families or multigenerational living. The main floor includes a full bathroom, offering added convenience for guests or extended family, while the second floor boasts a dedicated laundry room for easy everyday living. The interior bonus room provides a flexible space, perfect for a home office, playroom, or entertainment area. A chef’s dream, the kitchen is equipped with a walk-in pantry, and the open-concept design flows seamlessly into the inviting living and dining areas. Located in the desirable Rosewood community, this home offers the ideal blend of style and practicality for modern living.
Disclaimer:
Photos are for floor plan layout purposes only and may not reflect the specific home. Features and finishes may vary. Please contact a sales representative for details.
Elias Model Home Features
-
2,237 sq ft two-storey design
-
4 bedrooms and 3 full bathrooms
-
Main floor includes a full bathroom – ideal for guests or extended family
-
Second floor features a dedicated laundry room
-
Interior bonus room – perfect for a home office, playroom, or media space
-
Open-concept kitchen with walk-in pantry .
Style, Comfort & Location
-
Seamless flow between kitchen, living, and dining areas
-
Designed for growing families or multigenerational living
-
Thoughtful layout combining comfort and functionality
-
Located in the desirable Rosewood community
-
A perfect balance of modern style and everyday practicality .



