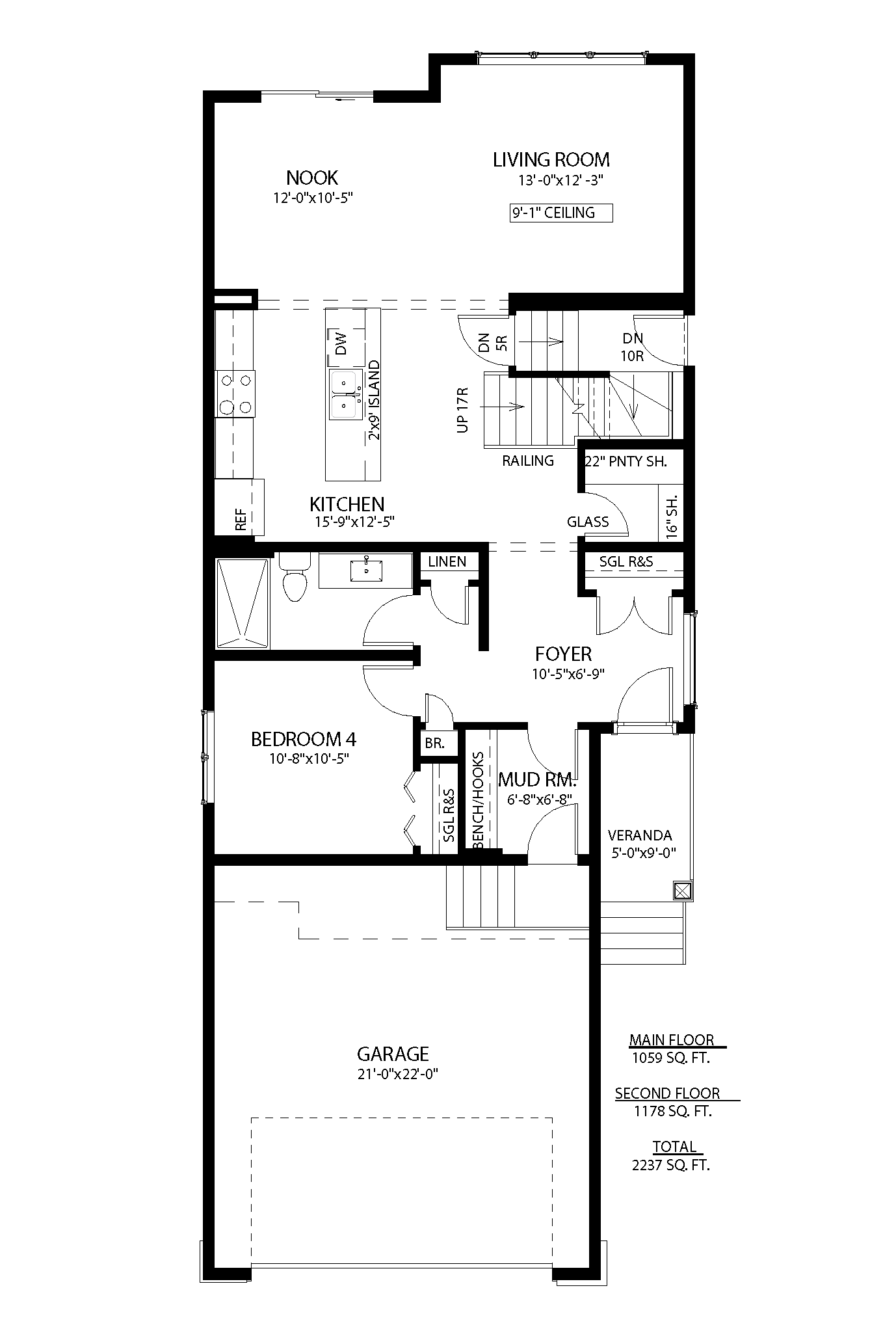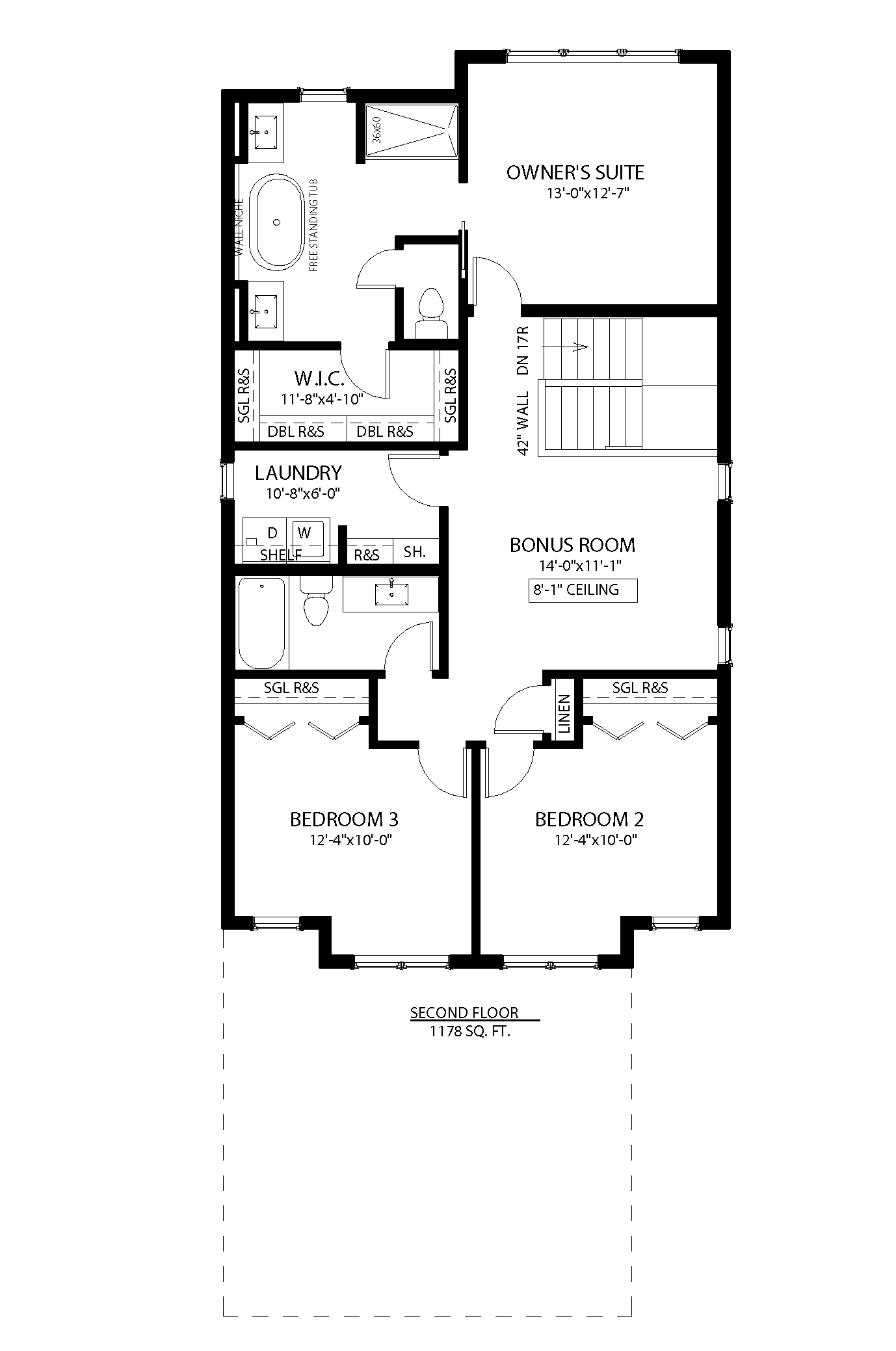This spacious 2,237 sq ft home in Brighton is designed for modern living with a focus on convenience and functionality. Featuring 3 bedrooms and 4 bathrooms, including a full main floor bathroom, it’s perfect for a multigenerational family. The home boasts a side basement entry, offering easy access and additional potential for future customization or rental. The second-floor laundry room adds practicality, while the walk-in pantry in the kitchen provides ample storage space. An interior bonus room offers flexibility for a home office, playroom, or additional living area, making this home ideal for a growing family or those in need of versatile spaces.
Disclaimer:
Photos are for floor plan layout purposes only and may not reflect the specific home. Features and finishes may vary. Please contact a sales representative for details.
- 2237 sq ft
- Two Storey
- Side Basement Entry
- 4 Bedroom .
- 3 Bathroom
- Interior Bonus Room
- Second Floor Laundry
- Walk In Pantry .



