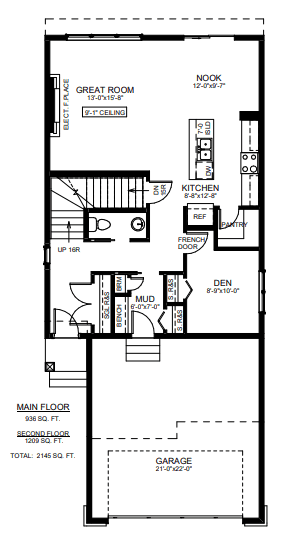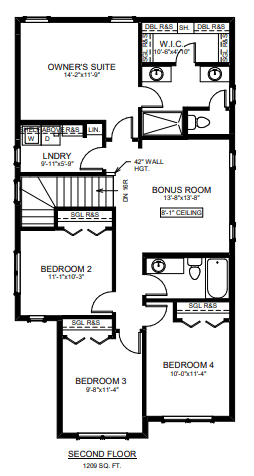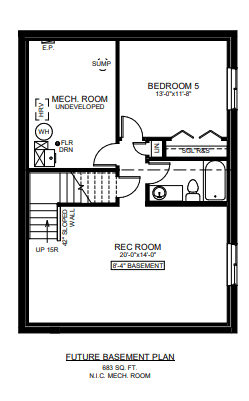Rosewood
334 Dziadyk Bend
Welcome to 334 Dziadyk Bend, where your dream family home in vibrant Rosewood awaits! This charming property offers the perfect blend of comfort and convenience, ideal for young families. With spacious interiors, modern amenities, and a welcoming community, Rosewood is the perfect place to put down roots. Within walking distance to St. Therese of Lisieux Catholic School and Glen Penner Park. This home is also in close proximity to Costco and other great amenities.
Home Features
- 2145 sq. ft. two-storey
- Bright and open concept main floor with 9′ ceiling
- Entertain in style in your spacious great room
- Den on the main floor offers extra space that you can turn into an
office or a guest room - Kitchen features an 8′ island with an extended countertop and a
spacious walk-in pantry - Mudroom complete with a coat closet and broom closet and
bench with hooks
- Convenient second-floor laundry room complete with rod and shelves
- Spacious bonus room
- Owner’s ensuite features a large walk-in closet, shower, double vanity
and a separate toilet room - 21′ x 22′ Attached double car garage
Floor Plans






Mortgage Calculator
Estimated monthly payment:
*This calculator is only a tool to help you estimate your monthly budget for this home. For a current quote please contact your mortgage specialist.
Love to see more of this home?
Book a Private Tour Today!
View Similar Homes
