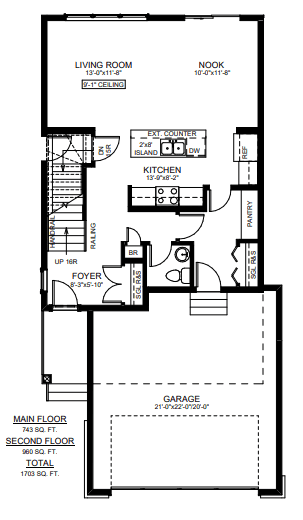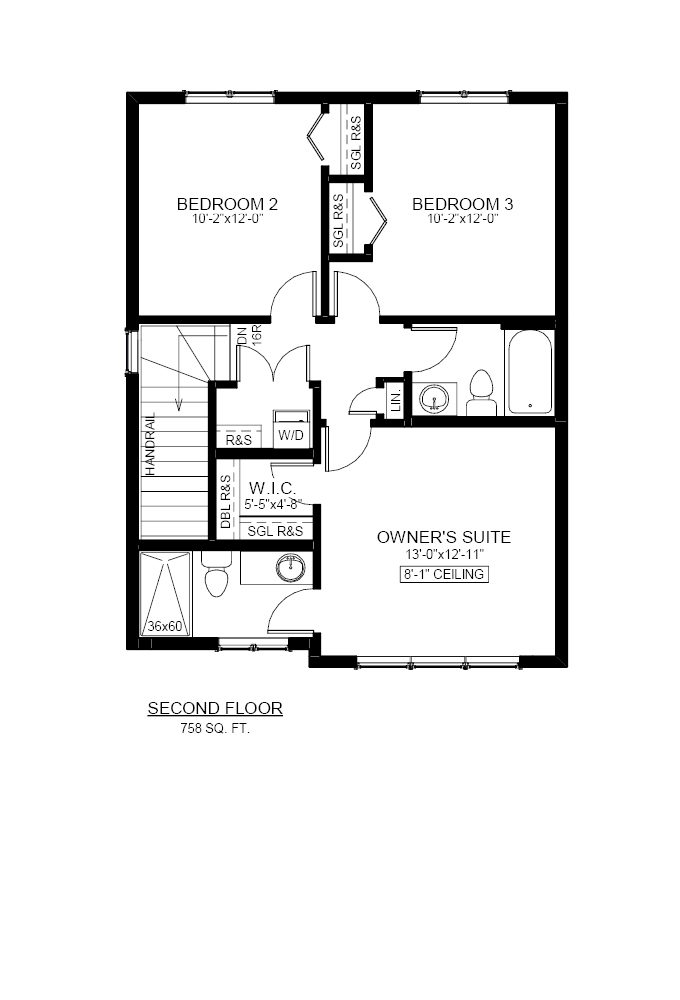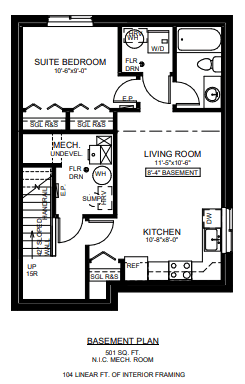The Oliver model home in the sought-after Rosewood area offers 1,501 sq ft of stylish and functional living space. This two-storey home features 3 spacious bedrooms, 2.5 bathrooms, and an interior bonus room perfect for a home office or play area. The open-concept main floor includes a convenient walk-thru pantry, providing seamless access to the kitchen, ideal for those who love to entertain. Upstairs, you’ll find a well-designed second-floor laundry, making chores a breeze. With a side basement entry, this home provides easy access for future development or storage. Perfectly blending comfort and practicality, the Oliver model is a must-see!
Disclaimer:
Photos are for floor plan layout purposes only and may not reflect the specific home. Features and finishes may vary. Please contact a sales representative for details.
- 1501 sq. ft. two-storey home in Rosewood with side entry for future suite
- Open-concept main floor with 9′ ceiling
- Beautiful 8′ kitchen with island featuring 10″ extended countertop
- Mudroom with access to the walk-through pantry
- Convenient upstairs laundry room
- Owner’s suite complete with a beautiful ensuite and
walk-in closet - Side basement entry for future legal basement suite
- Double attached garage



