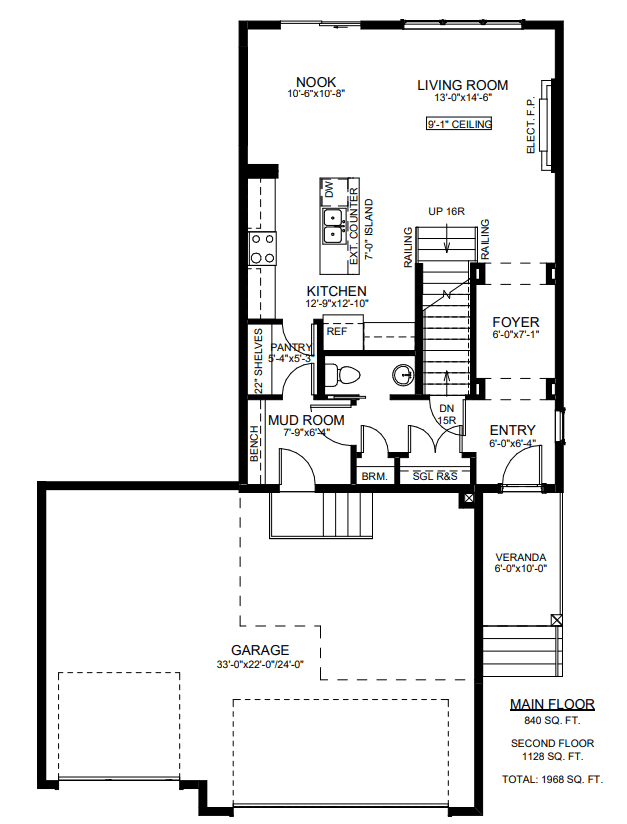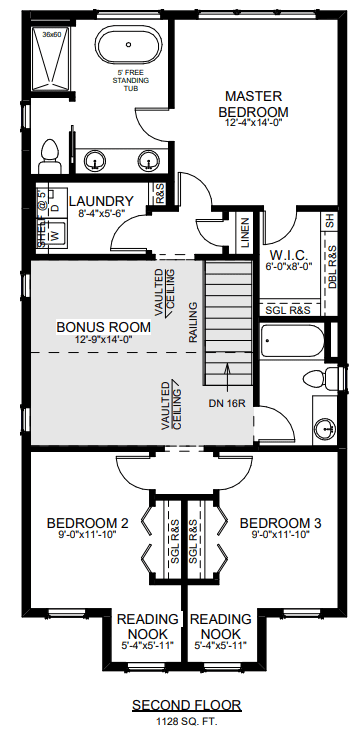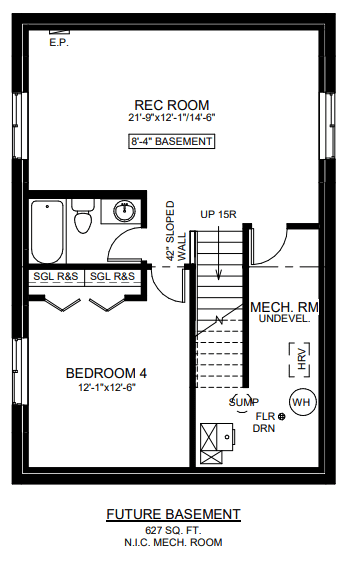Home Features
- 1968 sq. ft. Two-storey
- Grand foyer that leads to the open-concept main floor with 9′ ceiling
- Kitchen features quartz countertops, a walk-through pantry, plenty of counter space
and 7′ island with extended countertop for extra seating - Spacious mudroom
- Large bonus room with vaulted ceiling on the second floor
- Convenient laundry room upstairs
- 2 good-sized bedrooms complete with a reading nook
- Owner’s suite features a spacious walk-in closet and a gorgeous ensuite
complete with shower, free-standing tub and separate toilet room - 33′ x 22′ Double attached garage
Floor Plans






Mortgage Calculator
Estimated monthly payment:
*This calculator is only a tool to help you estimate your monthly budget for this home. For a current quote please contact your mortgage specialist.
Love to see more of this home?
Book a Private Tour Today!
View Similar Homes
