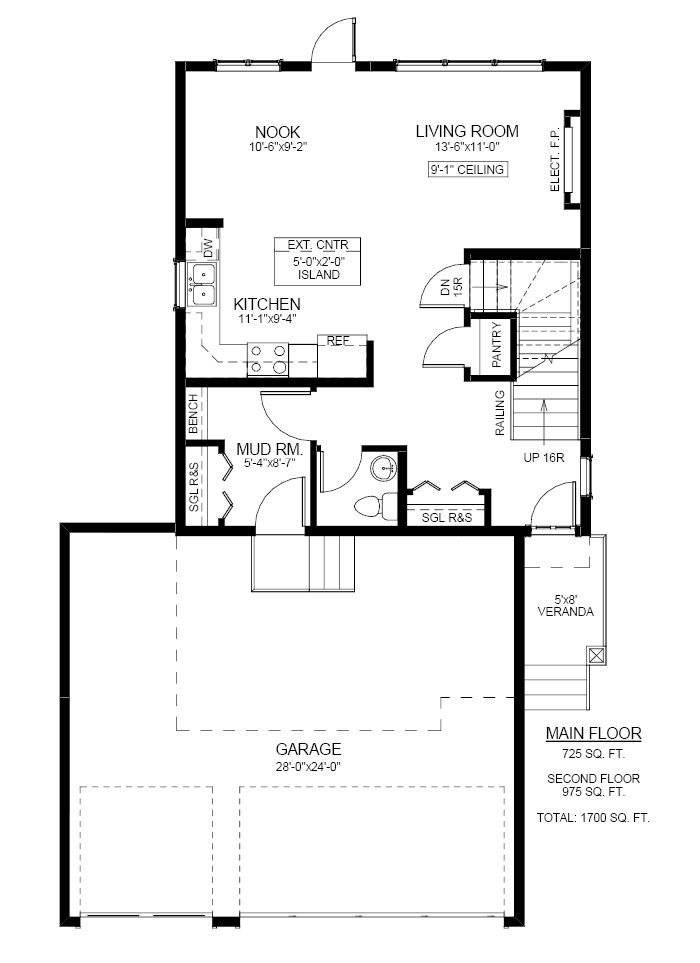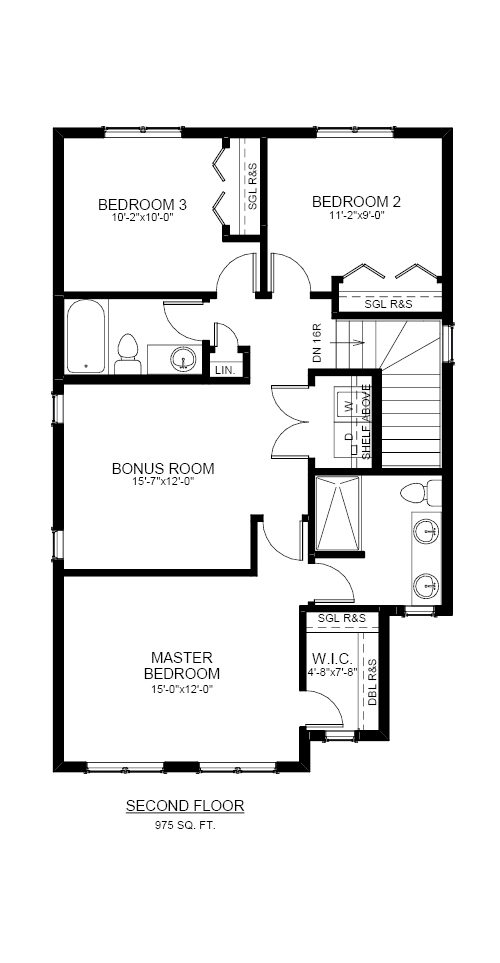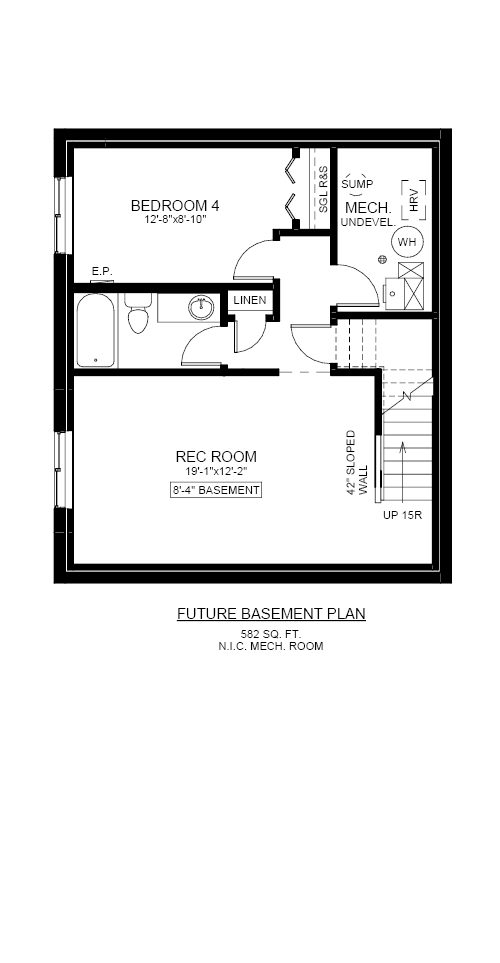Home Features
- 1,550 sq. ft. two-storey
- Bright and spacious open concept main floor with 9′ ceiling
- Kitchen features an island with an extended countertop
- Mudroom complete with bench and coat closet
- Convenient second-floor laundry room
- Spacious bonus room perfect for family movie nights
- Owner’s suite with spacious walk-in closet and ensuite with
dual sinks - Side basement entry for future legal basement suite
- 21′ x 22′ Attached triple car garage
Floor Plans






Mortgage Calculator
Estimated monthly payment:
*This calculator is only a tool to help you estimate your monthly budget for this home. For a current quote please contact your mortgage specialist.
Love to see more of this home?
Book a Private Tour Today!
View Similar Homes
