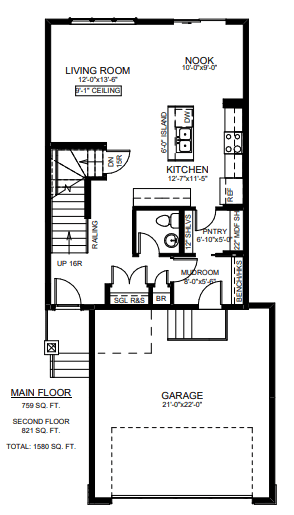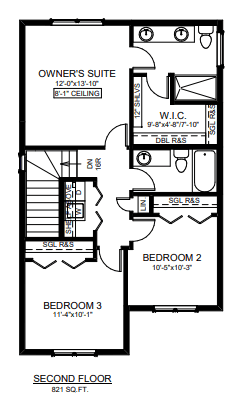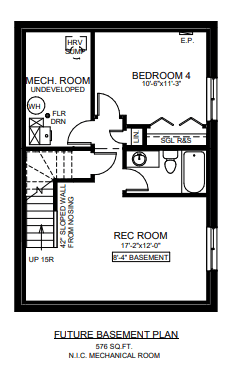Brighton
135 Prasad Union
Discover your Saskatoon dream! 1580 sq. ft. two-storey, spacious open concept, 9′ ceilings. Mudroom with bench, kitchen island, walk-through pantry. Convenient 2nd-floor laundry, owner’s suite with walk-in closet, ensuite. Attached double car garage.
Home Features
- 1580 sq. ft. two-storey
- Spacious open concept main floor with 9′ ceiling
- Mudroom complete with bench and hooks
- Kitchen features a 6′ island with extended countertop and
a walk-through pantry
- Convenient second-floor laundry room
- Owner’s suite with spacious walk-in closet and ensuite with double vanity
- 21′ x 22′ Attached double car garage
Floor Plans






Mortgage Calculator
Estimated monthly payment:
*This calculator is only a tool to help you estimate your monthly budget for this home. For a current quote please contact your mortgage specialist.
Love to see more of this home?
Book a Private Tour Today!
View Similar Homes
