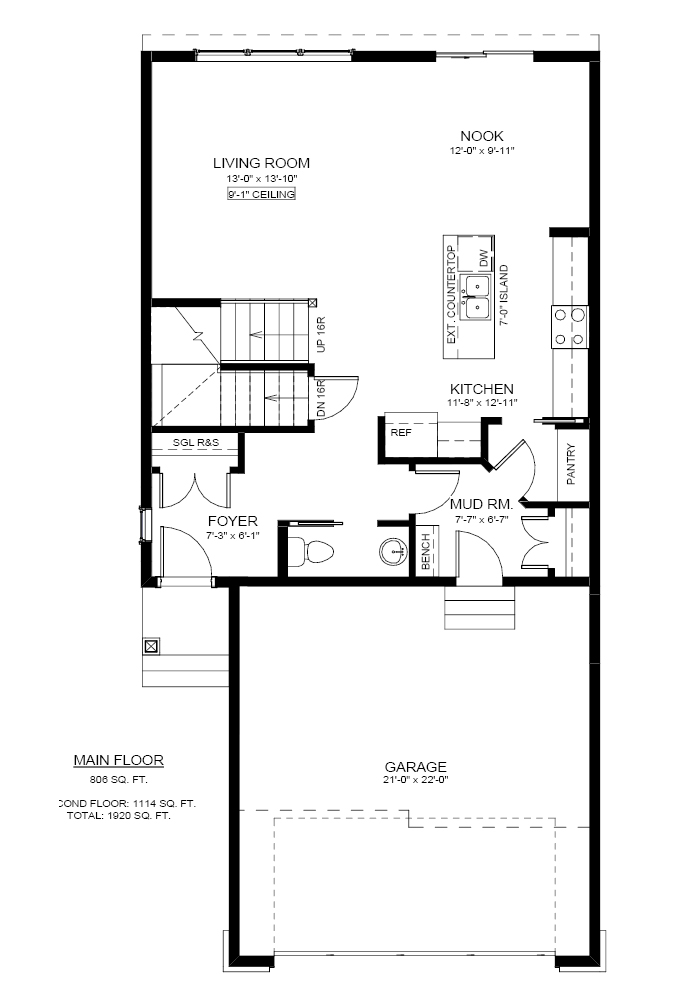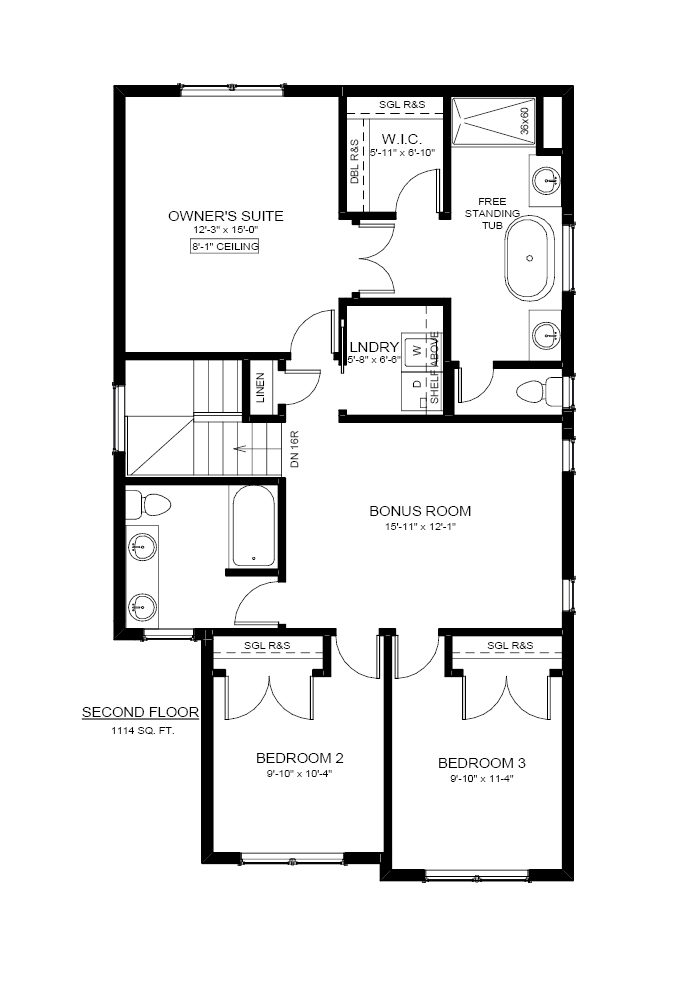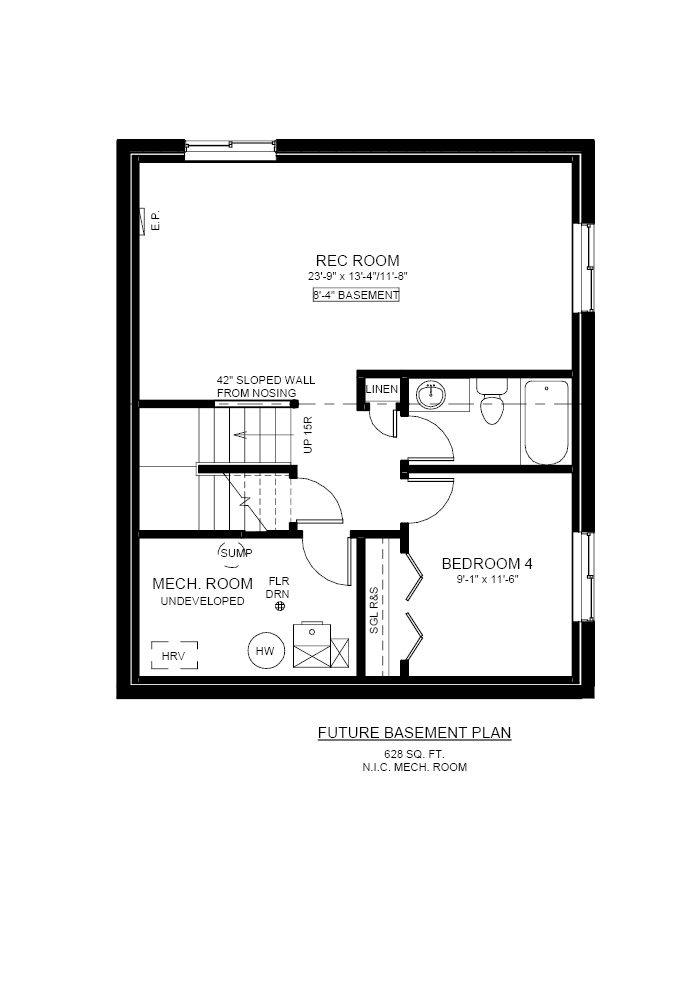Two-Storey
Taylor
From the open-concept kitchen and living space to the sizeable bedrooms and bonus room, there is plenty of room for the whole family to enjoy. Unwind and relax in your spacious owner's suite with a roomy walk-in closet and a luxurious ensuite complete with a free-standing tub, shower, double vanity and separate toilet room.
Style: Front Attached Garage
Total sq. ft: 1907 sq. ft.
Main Floor: 806 sq. ft. | Second Floor: 1101 sq. ft.
Bathrooms: 2.5 Baths | Bedrooms: 3 Beds
Garage: 2/3 cars
Style: Front Attached Garage
Total sq. ft: 1907 sq. ft.
Main Floor: 806 sq. ft. | Second Floor: 1101 sq. ft.
Bathrooms: 2.5 Baths | Bedrooms: 3 Beds
Garage: 2/3 cars
Build in the community of your choice
Ask Us About This Model
Floor Plans






Virtual Tour
