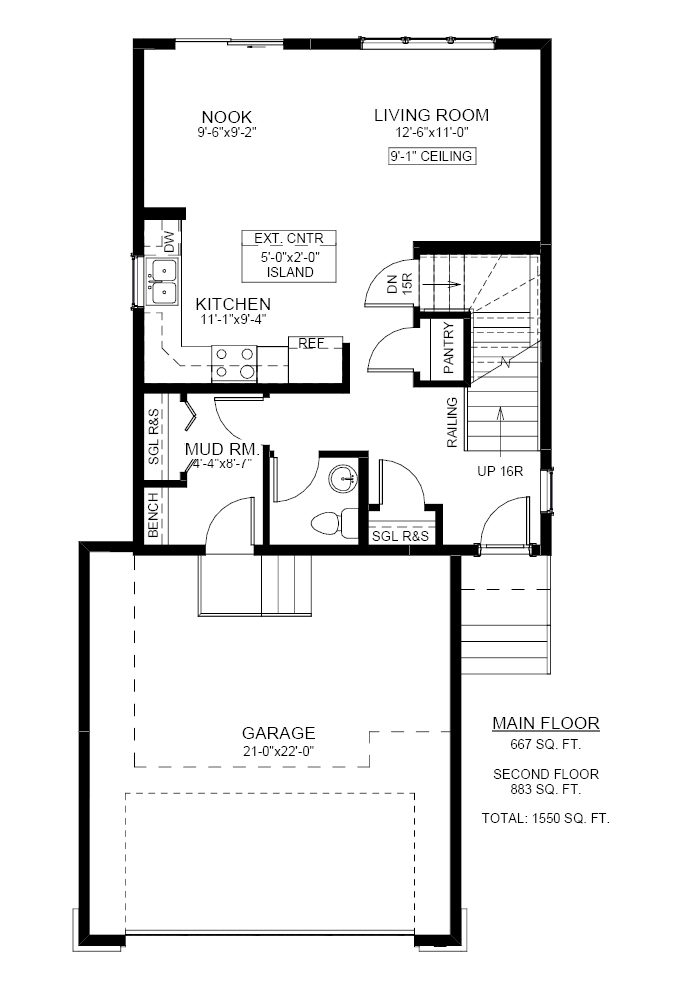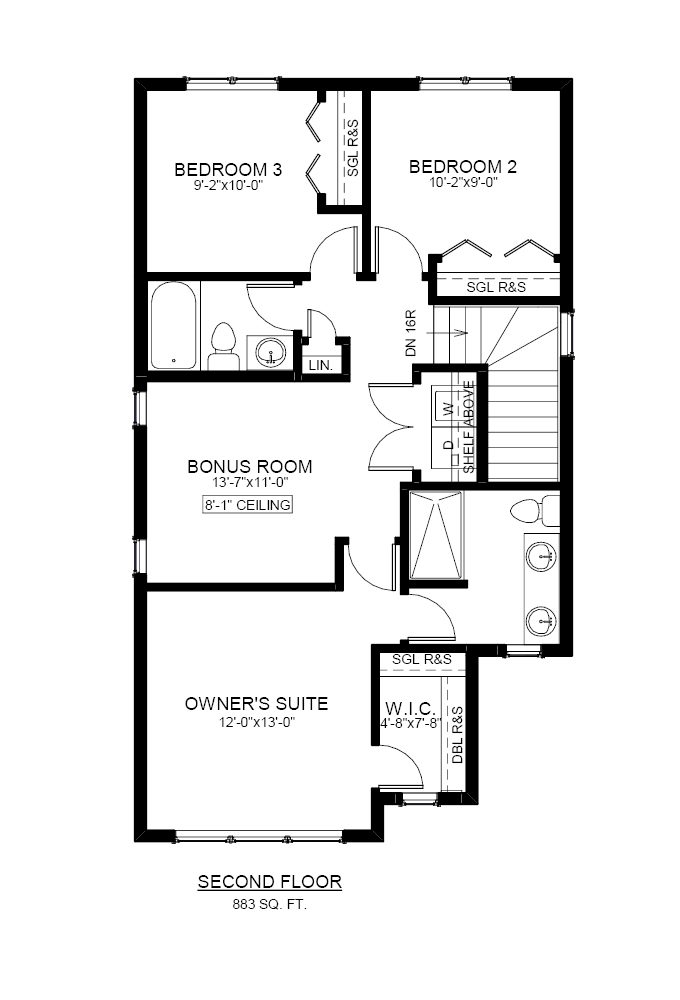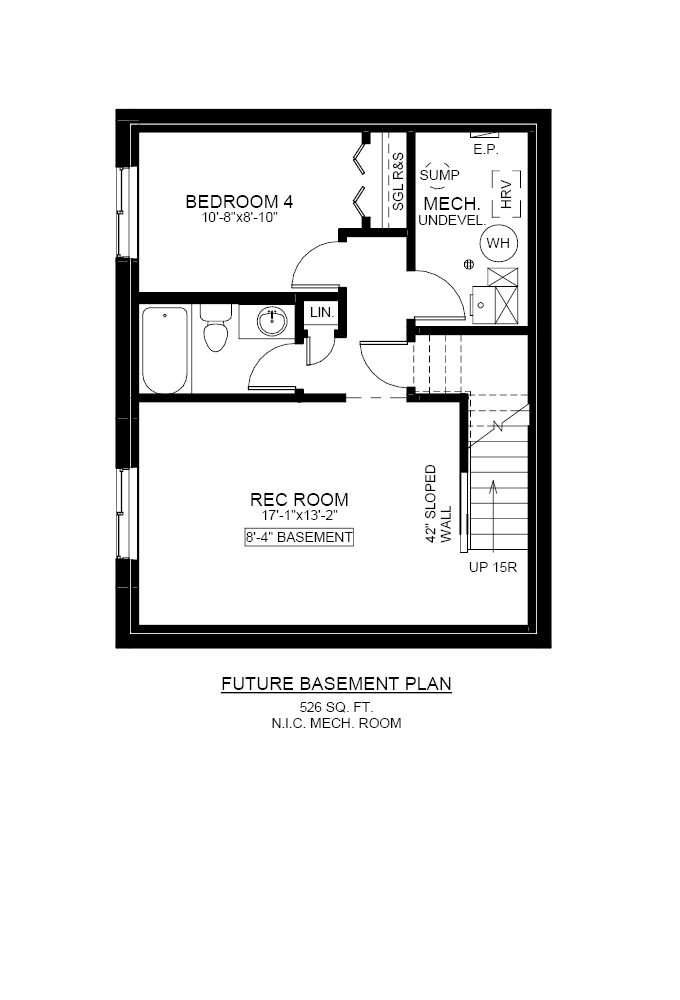Two-Storey
Logan
Enjoy a living area that is spacious, airy and connected in this Logan two-storey floor plan with an open-concept design. Upstairs you'll find a bonus room that you can turn into a home office, a family room or a playroom depending on what your family needs. Getting your clothes, towels, and sheets clean become so much more convenient with the laundry room on the second floor.
Style: Front Attached Garage
Total sq. ft.: 1560 sq. ft.
Main Floor: 667 sq. ft. | Second Floor: 893 sq. ft.
Bathrooms: 2.5 Baths | Bedrooms: 3 Beds
Garage: 2/3 cars
Style: Front Attached Garage
Total sq. ft.: 1560 sq. ft.
Main Floor: 667 sq. ft. | Second Floor: 893 sq. ft.
Bathrooms: 2.5 Baths | Bedrooms: 3 Beds
Garage: 2/3 cars
Available in: Brighton
Rosewood
Lake Vista
or Build in the community of your choice
Ask Us About This Model
Floor Plans






Virtual Tour
Available Logans
Sold
Sold
1312 Parr Hill Drive
3 bedrooms | 2.5 bathrooms |2 Car Garage
Community: Lake Vista
Availability: Fall Possession
$539,900
139 Prasad Union
3 bedrooms | 2.5 bathrooms |2 Car Garage
Community: Brighton
Availability: Possession
Sold
Sold
162 Beaudry Crescent
3 bedrooms | 2.5 bathrooms |2 Car Garage
Community: Lake Vista
Availability: Fall Possession
Show Home
Show Home
2703 Rosewood Drive
3 bedrooms | 2.5 bathrooms |2 Car Garage
Community: Rosewood
Availability: January Possession
Pending Sale
$529,900 - Pending Sale
2719 Rosewood Drive
3 bedrooms | 2.5 bathrooms |2 Car Garage
Community: Rosewood
Availability: October Possession
$539,900
317 Chelsom Manor
3 bedrooms | 2.5 bathrooms |2 Car Garage
Community: Brighton
Availability: Possession
Sold
Sold
354 Dziadyk Bend
3 bedrooms | 2.5 bathrooms |2 Car Garage
Community: Rosewood
Availability: Possession
