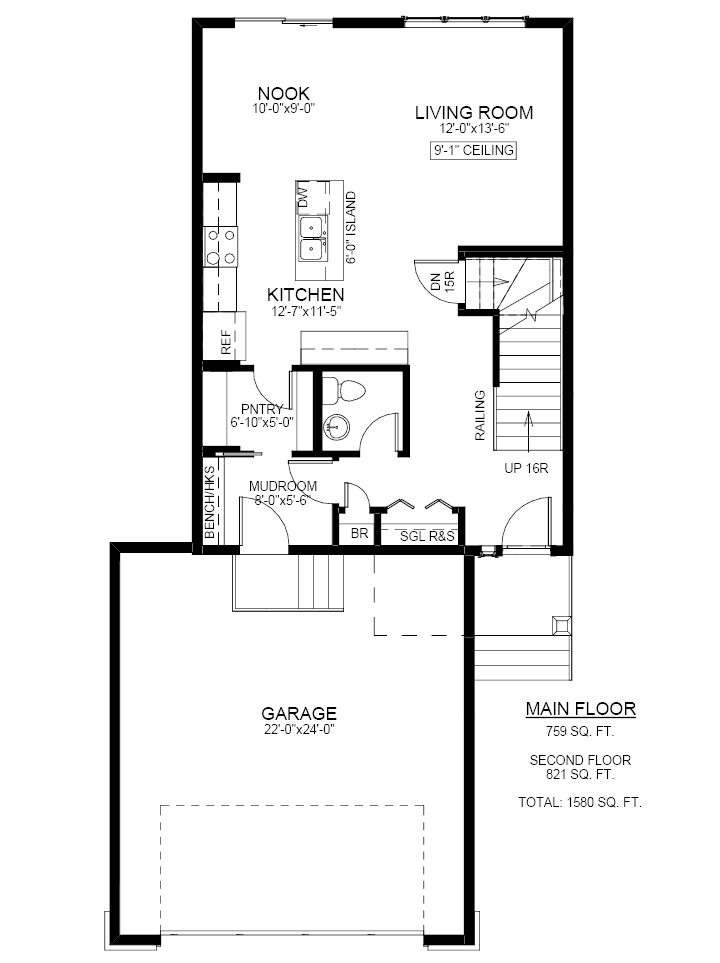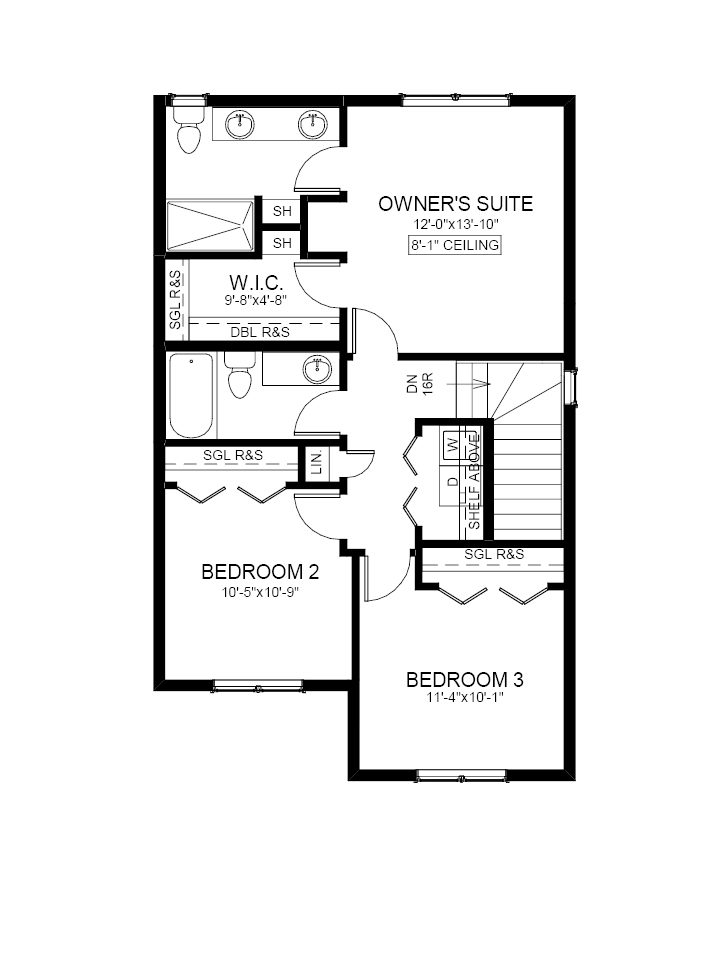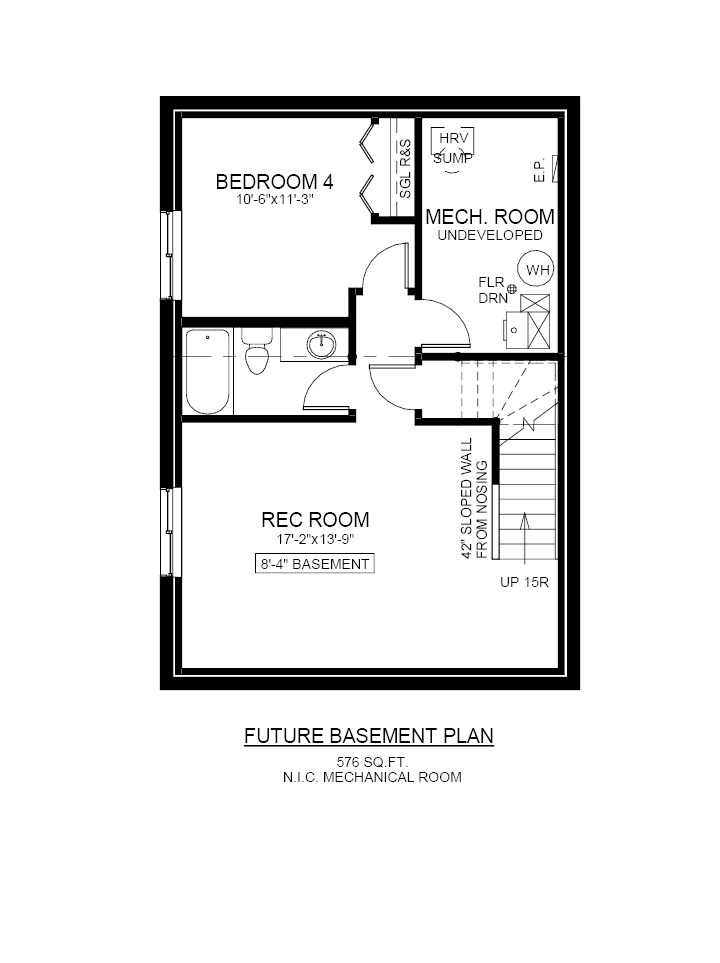Two-Storey
Barnet
There is no wasted space in our Barnet floor plan which features a spacious mudroom off of the garage that leads to your spacious walk-through pantry with storage on both sides of the wall and to your open-concept main floor. Two bedrooms, a convenient laundry room and an owner's suite with a walk-in closet and ensuite with dual sinks and shower complete the second floor.
Style: Front Attached Garage
Total sq. ft: 1580 sq. ft.
Main Floor: 759 sq. ft. | Second Floor: 821 sq. ft.
Bathrooms: 2.5 Baths | Bedrooms: 3 Beds
Garage: 2 cars
Style: Front Attached Garage
Total sq. ft: 1580 sq. ft.
Main Floor: 759 sq. ft. | Second Floor: 821 sq. ft.
Bathrooms: 2.5 Baths | Bedrooms: 3 Beds
Garage: 2 cars
Available in: Brighton
Lake Vista
or Build in the community of your choice
Ask Us About This Model



