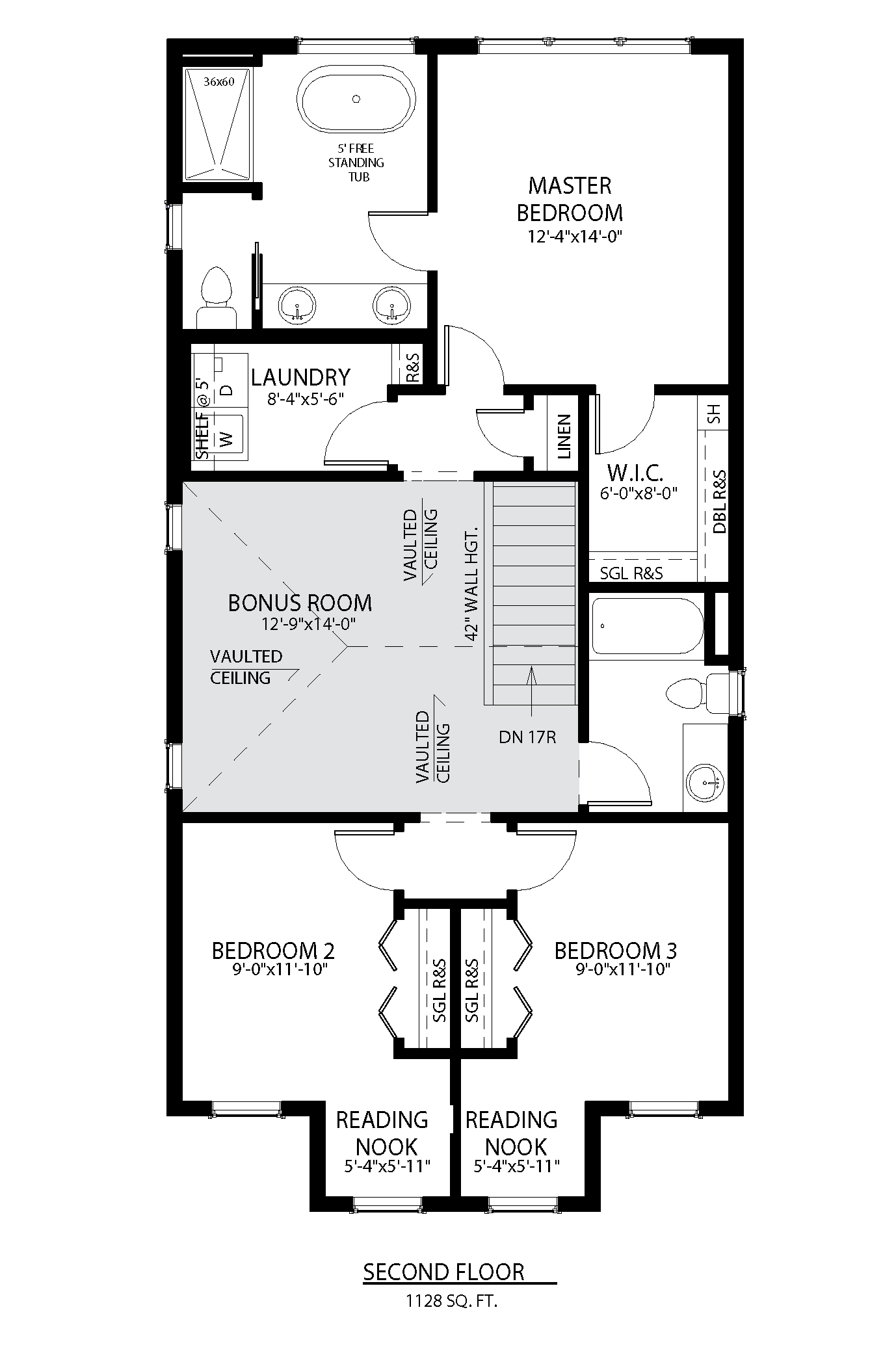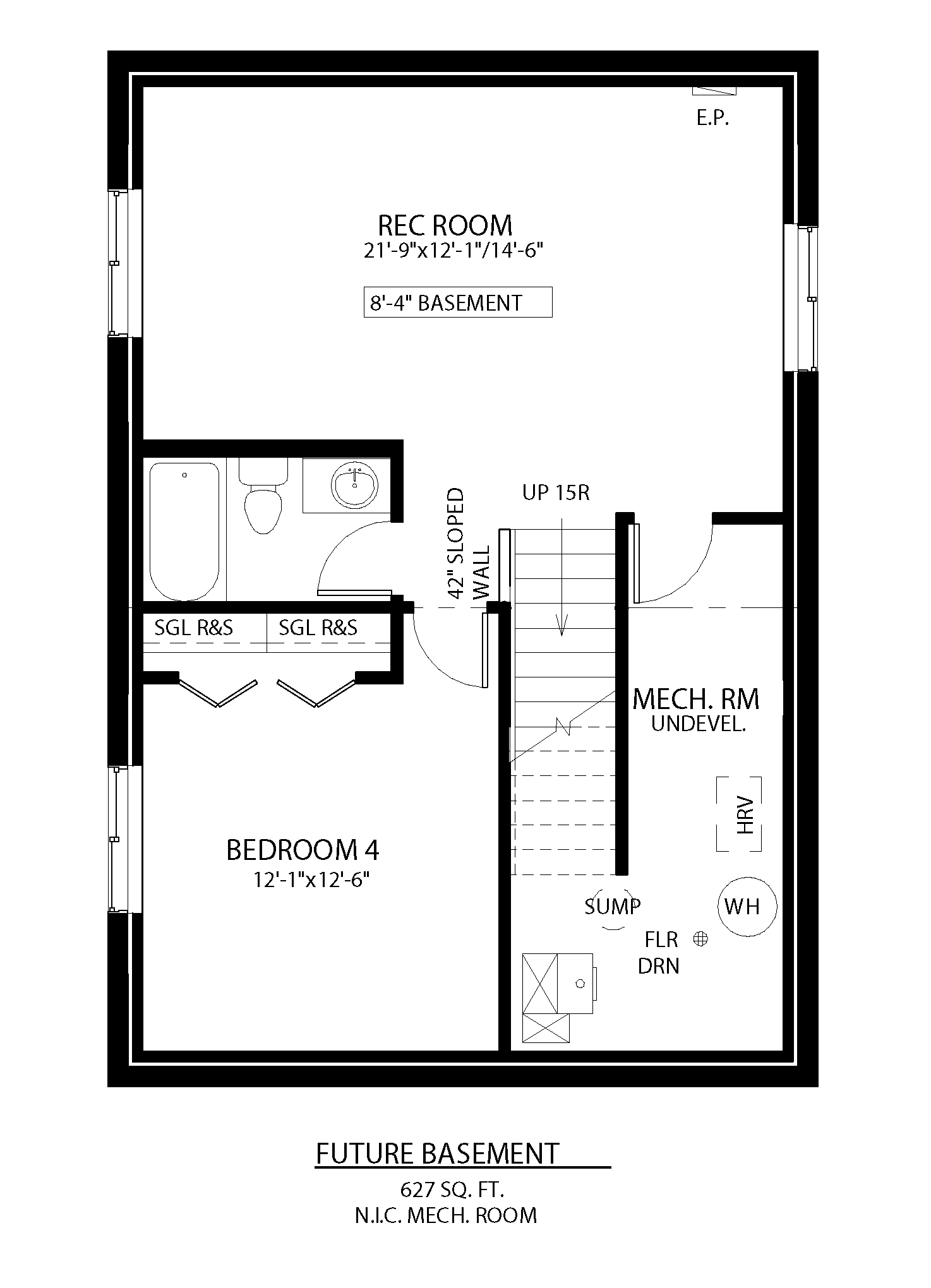Welcome to 551 Pepper View, the 1968 sq ft Heatley model — a beautifully designed two-storey home located in the vibrant community of Brighton. This thoughtfully crafted layout features 3 spacious bedrooms, 2.5 bathrooms, and an inviting interior bonus room, perfect for a home office, media space, or play area.
From the moment you enter, you’re greeted by a stunning entryway that sets the tone for the rest of the home. The heart of the main floor is the impressive kitchen, designed with style and functionality in mind — ideal for everyday living and entertaining.
Upstairs, enjoy the convenience of a second-floor laundry room, making daily routines easier than ever. With its smart layout and modern finishes, the Heatley is the perfect blend of comfort, space, and style.
-
1968 sq ft Heatley floor plan located in the desirable community of Brighton
-
Two-storey design with 3 spacious bedrooms and 2.5 bathrooms
-
Bright and welcoming entryway that sets the tone for the home
-
Stunning kitchen perfect for both everyday living and entertaining
-
Open and functional main floor layout
-
Upper level features a bonus room ideal for a home office, playroom, or media area
-
Convenient second-floor laundry for added ease and efficiency
-
Modern finishes throughout with a smart and family-friendly design
-
A perfect blend of comfort, style, and functionality



