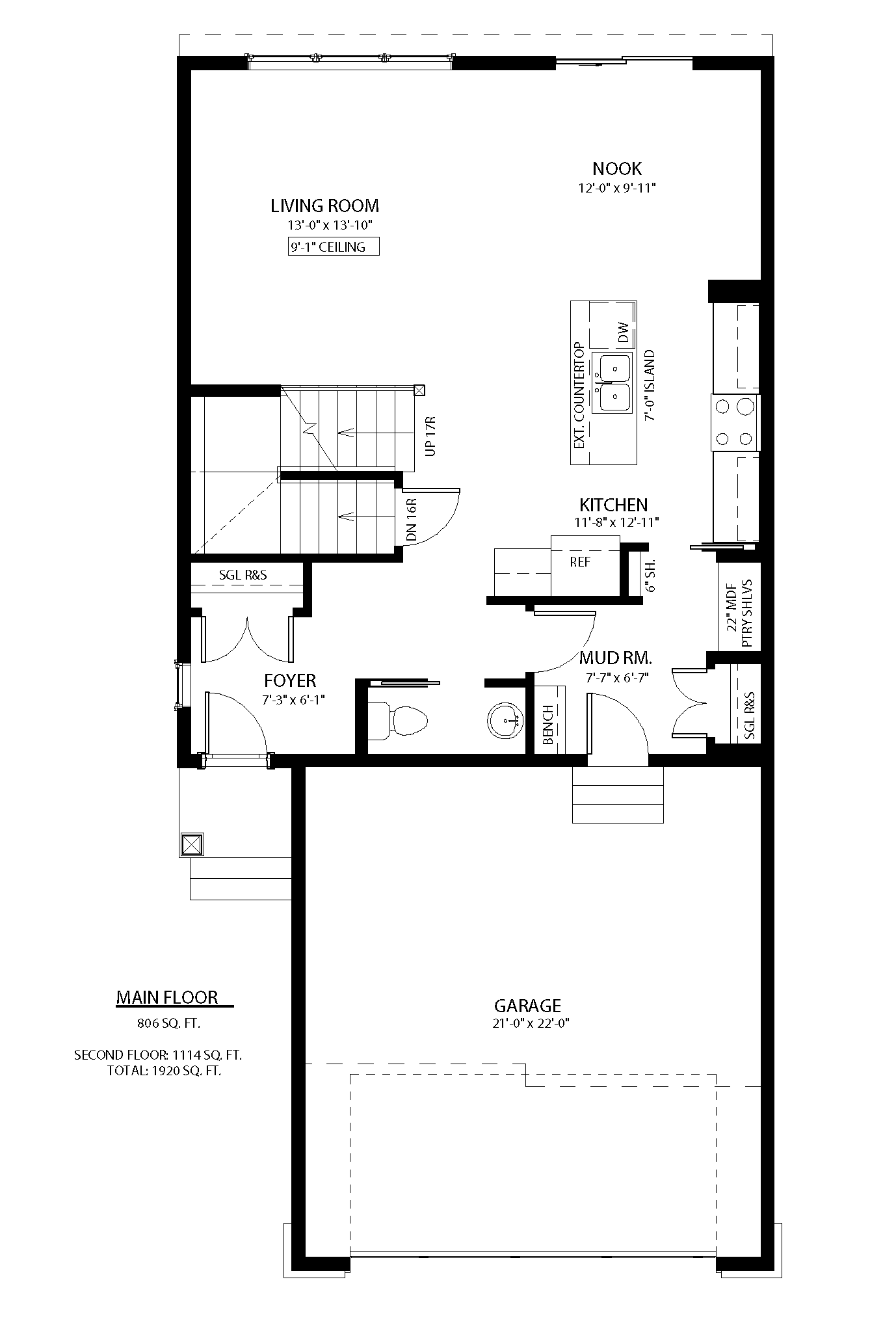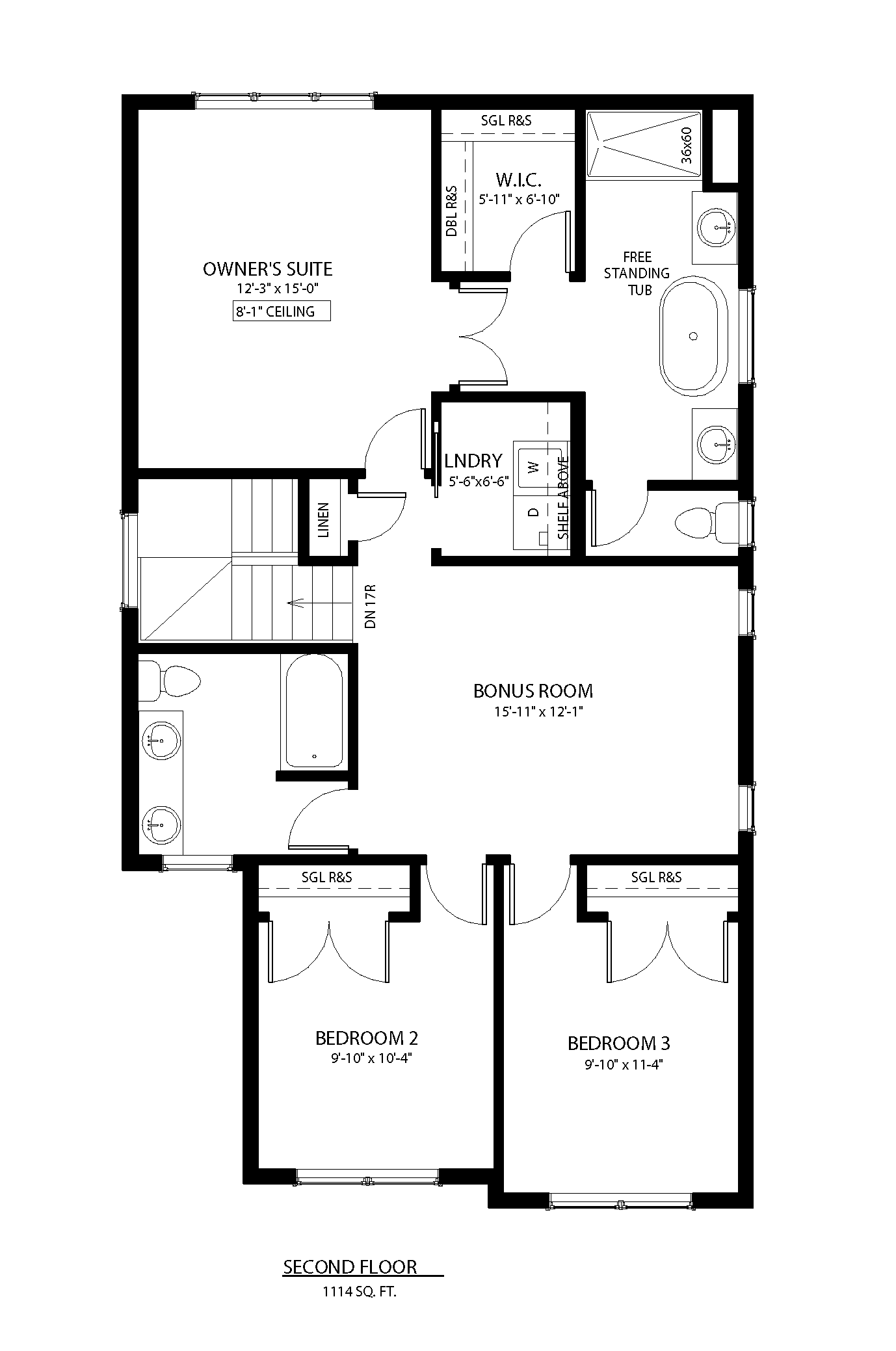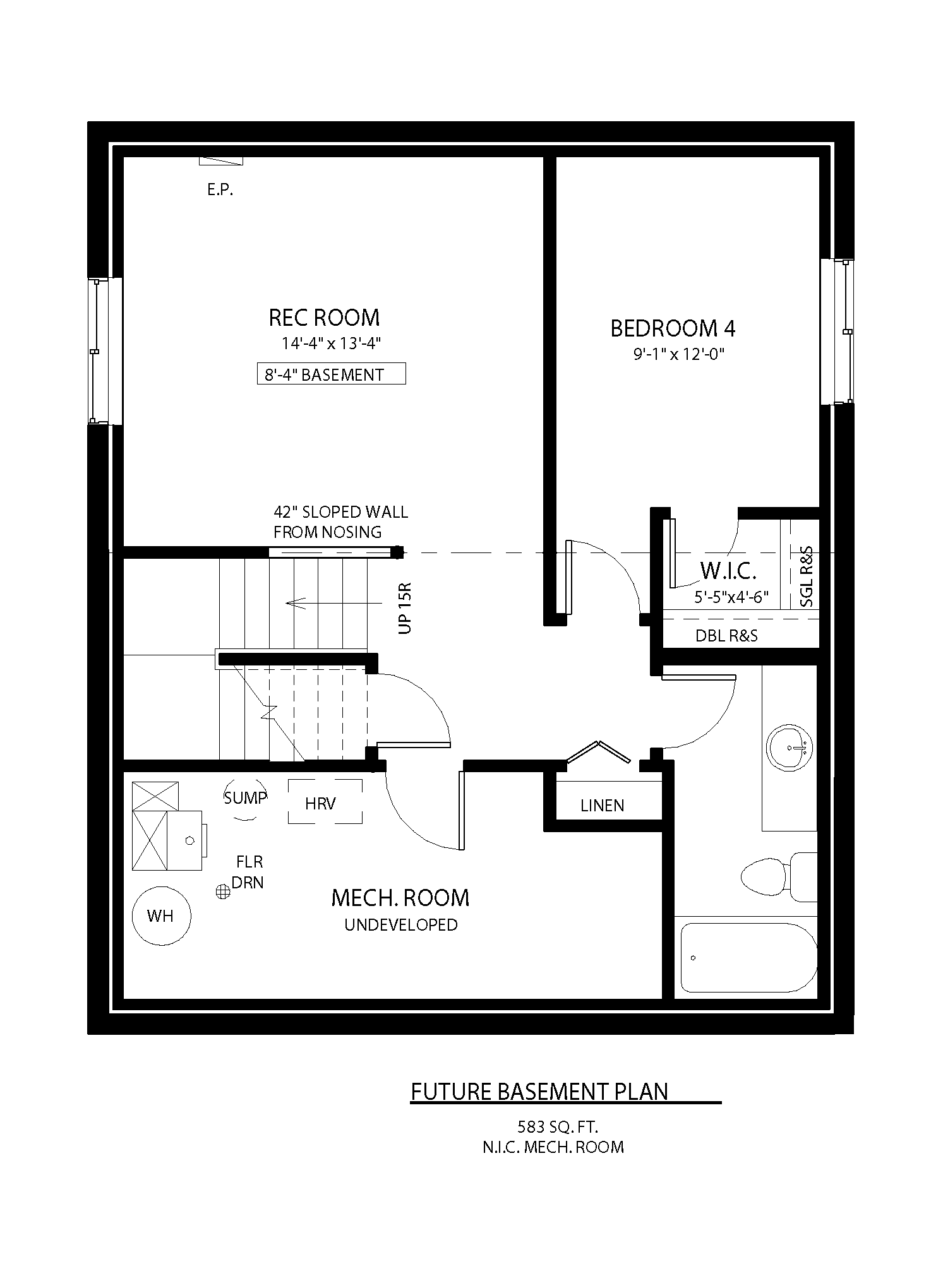This stunning Taylor, located on a quiet cul de sac in Brighton, backs greenspace with walking trails. The network of paths, parks and ponds Brighton offers is just steps away. The Taylor offers elegant family living in a beautifully designed 1,920 sq ft residence featuring three spacious bedrooms, 2.5 well-appointed bathrooms with luxurious double doors to the ensuite, and an interior bonus room perfect for entertaining. This thoughtfully designed home includes convenient second-floor laundry and a functional walk-through pantry, creating the perfect balance of shared and private spaces throughout its flowing layout. Ideal for growing families and professionals seeking work-from-home flexibility, the Taylor showcases contemporary residential design with premium features that make everyday living both practical and sophisticated.
Disclaimer:
Photos are for floor plan layout purposes only and may not reflect the specific home. Features and finishes may vary. Please contact a sales representative for details.
- 1,920 sq ft beautifully designed residence
- Three spacious bedrooms for family comfort and privacy
- 2.5 well-appointed bathrooms including premium ensuite
- Double doors to ensuite creating a luxurious master retreat
- Interior bonus room ideal for entertaining or family gatherings
- Convenient second-floor laundry for effortless household management
- Walk-through pantry offering abundant storage and kitchen efficiency
- Perfect balance of shared and private spaces
- Flowing layout for both practical living and sophisticated entertaining
- Ideal for growing families and professionals seeking work-from-home flexibility
- Contemporary residential design with thoughtful features throughout



