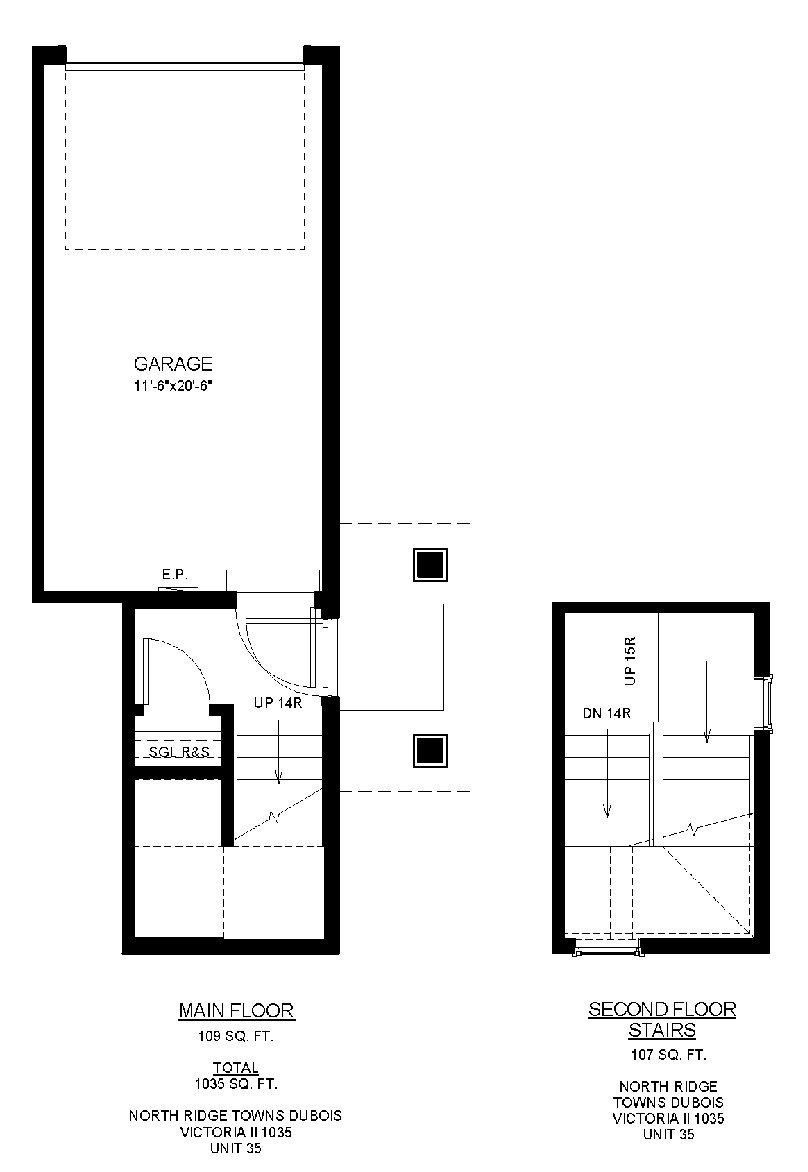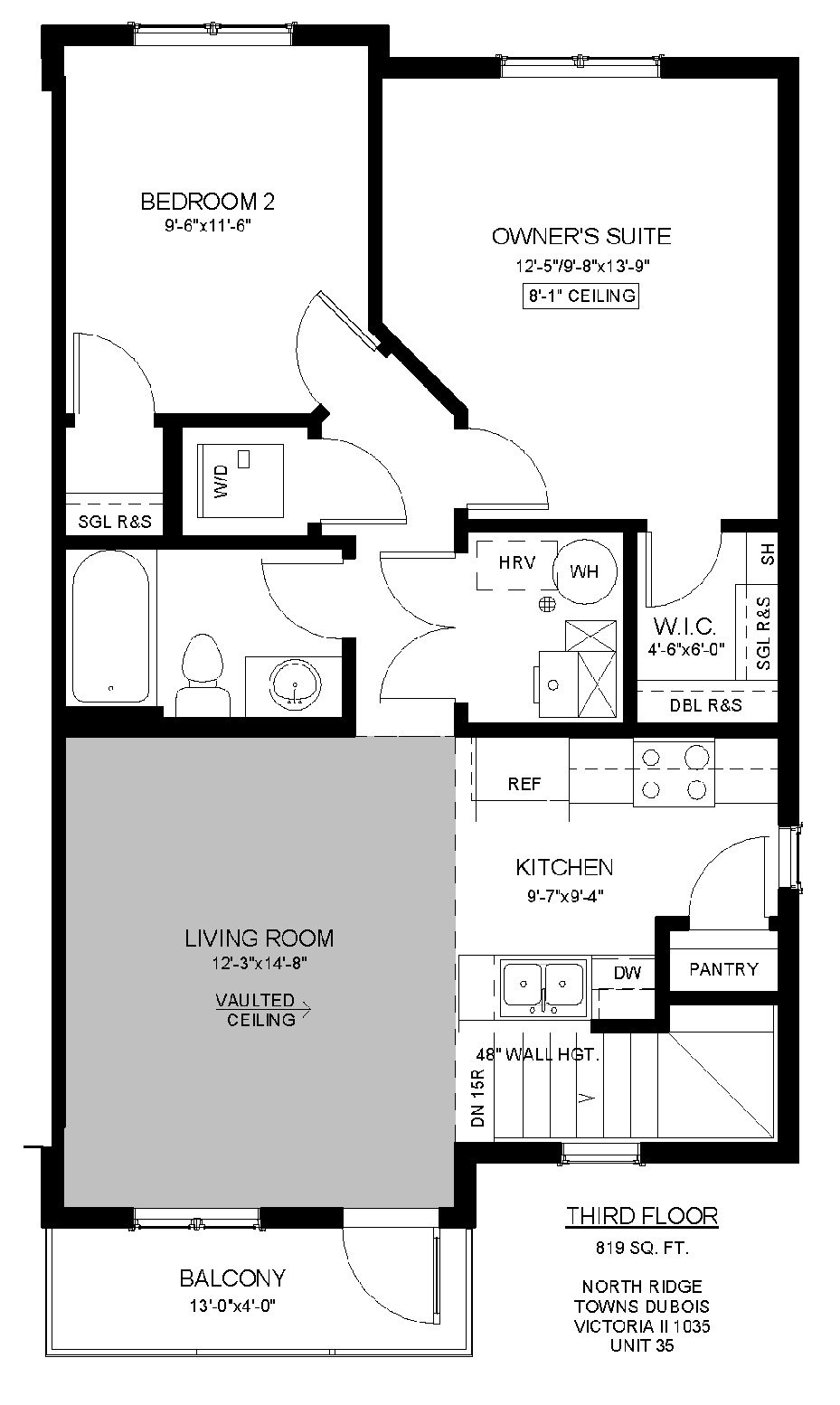Home Features
- Modern 1035 sq. ft. townhome
- Bright and open-concept living room overlooking green space
- Large island with extended eating bar
- Plenty of storage and counter space
- 2 bedrooms
- Owner’s suite with walk-in closet and ensuite
- Convenient laundry on the 3rd floor
- 13′ x 4′ balcony
- 11′-6” x 20′-6” attached single car garage
Floor Plans




