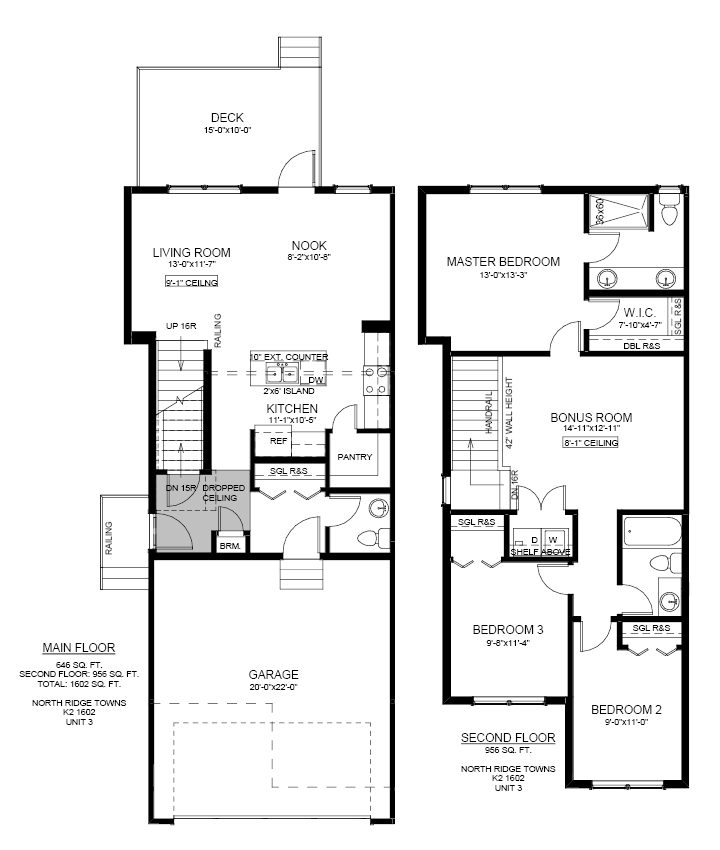Home Features
- Modern 1602 sq. ft. two-storey townhome
- Bright open-concept main floor
- Kitchen features a 6′ island with extended countertop, spacious
walk-in pantry and plenty of counter space - Bonus room
- Convenient second-floor laundry
- Master bedroom features a spacious walk-in closet and
an ensuite complete with dual sinks and shower - 20′ x 22′ attached double car garage
- 15′ x 10′ deck
- Landscaped front yard
Floor Plans


Mortgage Calculator
Estimated monthly payment:
*This calculator is only a tool to help you estimate your monthly budget for this home. For a current quote please contact your mortgage specialist.
Love to see more of this home?
Book a Private Tour Today!
View Similar Homes
