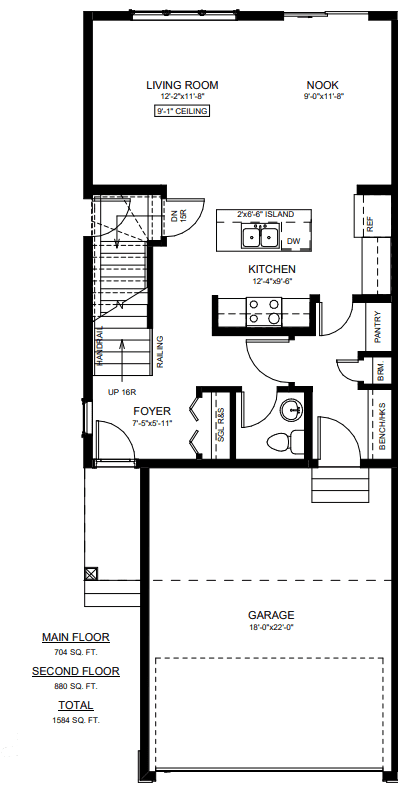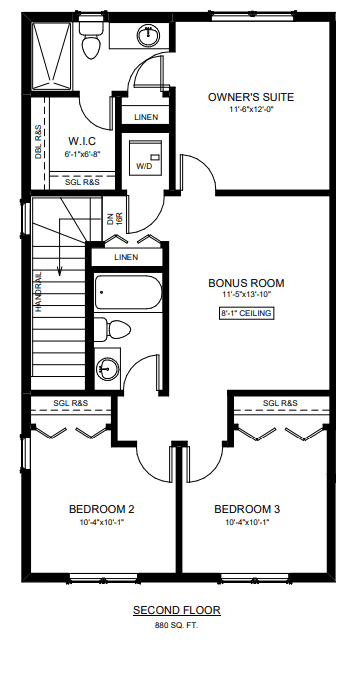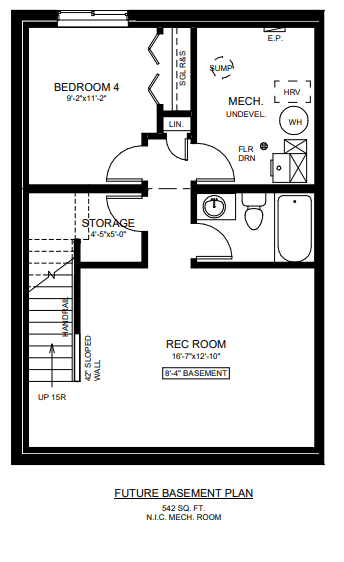Two-Storey
Whistler
The Whistler floor plan is a spacious, open concept plan that allows room for growth. With the separate entrance from the garage to the mudroom connecting to the walk through pantry there is an easy flow from room to room through the main floor. Bonus room on the second floor adds additional function for game and movie nights.
Style: Front Attached Garage
Total sq. ft: 1584 sq. ft.
Main Floor: 704 sq.ft. | Second Floor: 880 sq. ft.
Bathrooms: 2.5 Baths | Bedrooms: 3 Beds
Garage: 2 cars
Style: Front Attached Garage
Total sq. ft: 1584 sq. ft.
Main Floor: 704 sq.ft. | Second Floor: 880 sq. ft.
Bathrooms: 2.5 Baths | Bedrooms: 3 Beds
Garage: 2 cars
Available in: Brighton
or Build in the community of your choice
Ask Us About This Model
Floor Plans






Virtual Tour
Available Whistlers
Sold
Sold
123 Cowessess Road
3 bedrooms | 2.5 bathrooms |2 Car Garage
Community: Brighton
Availability: Summer Possession
Pending Sale
$445,900 - Pending Sale
135 Cowessess Road
3 bedrooms | 2.5 bathrooms |2 Car Garage
Community: Brighton
Availability: Possession
Pending Sale
$445,900 - Pending Sale
139 Cowessess Road
3 bedrooms | 2.5 bathrooms |2 Car Garage
Community: Brighton
Availability: Possession
Pending Sale
$445,900 - Pending Sale
147 Cowessess Road
3 bedrooms | 2.5 bathrooms |2 Car Garage
Community: Brighton
Availability: Possession
$445,900
151 Cowessess Road
3 bedrooms | 2.5 bathrooms |2 Car Garage
Community: Brighton
Availability: Possession
$445,900
155 Cowessess Road
3 bedrooms | 2.5 bathrooms |2 Car Garage
Community: Brighton
Availability: Possession
$445,900
159 Cowessess Road
3 bedrooms | 2.5 bathrooms |2 Car Garage
Community: Brighton
Availability: Possession
