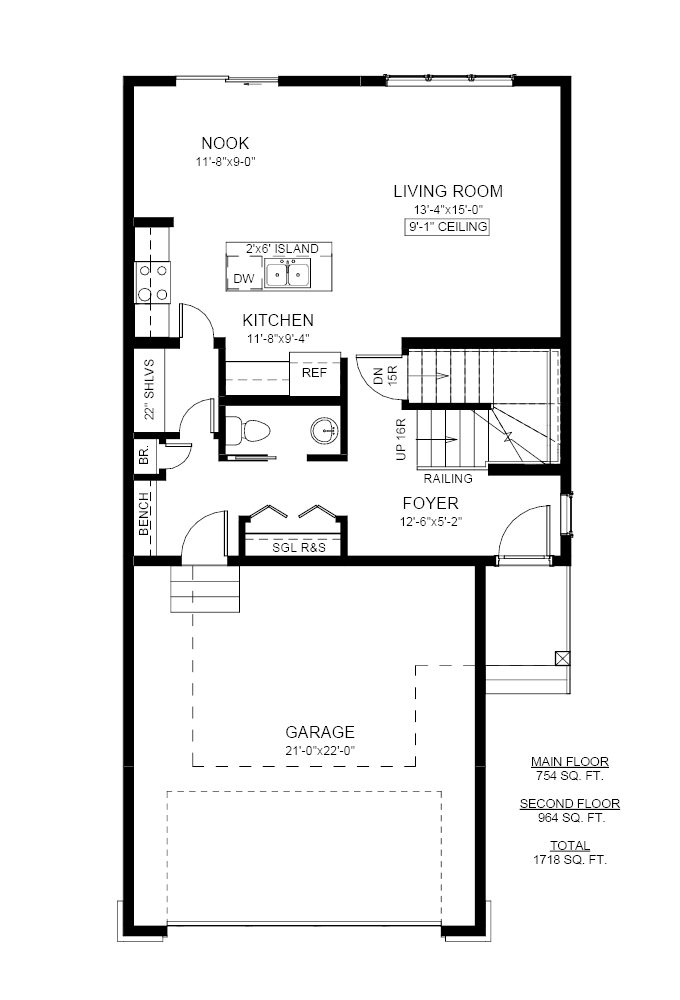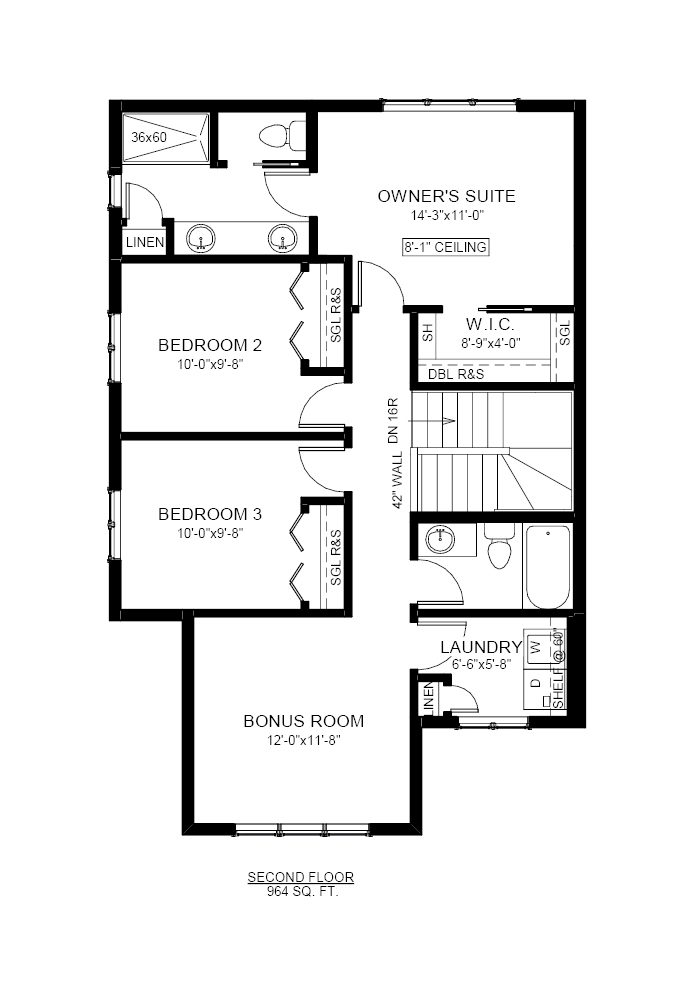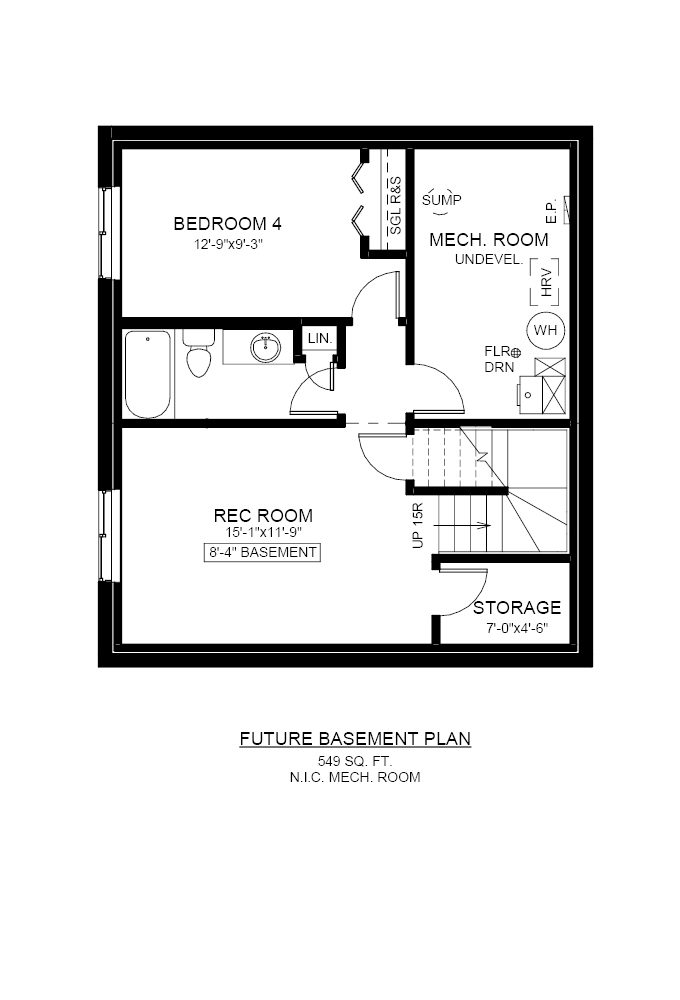Two-Storey
Spencer
The Spencer layout features a huge foyer separating the entrance to the bright, spacious, open concept main floor. Upstairs, the bonus room is located strategically to the laundry room and close to the bedrooms for convenience.
Style: Front Attached Garage
Total sq. ft.: 1718 sq. ft.
Main Floor: 754 sq. ft. | Second Floor: 964 sq. ft.
Bathrooms: 2.5 Baths | Bedrooms: 3 Beds
Garage: 2 cars
Style: Front Attached Garage
Total sq. ft.: 1718 sq. ft.
Main Floor: 754 sq. ft. | Second Floor: 964 sq. ft.
Bathrooms: 2.5 Baths | Bedrooms: 3 Beds
Garage: 2 cars
Available in: Brighton
or Build in the community of your choice
Ask Us About This Model
Floor Plans






Virtual Tour
