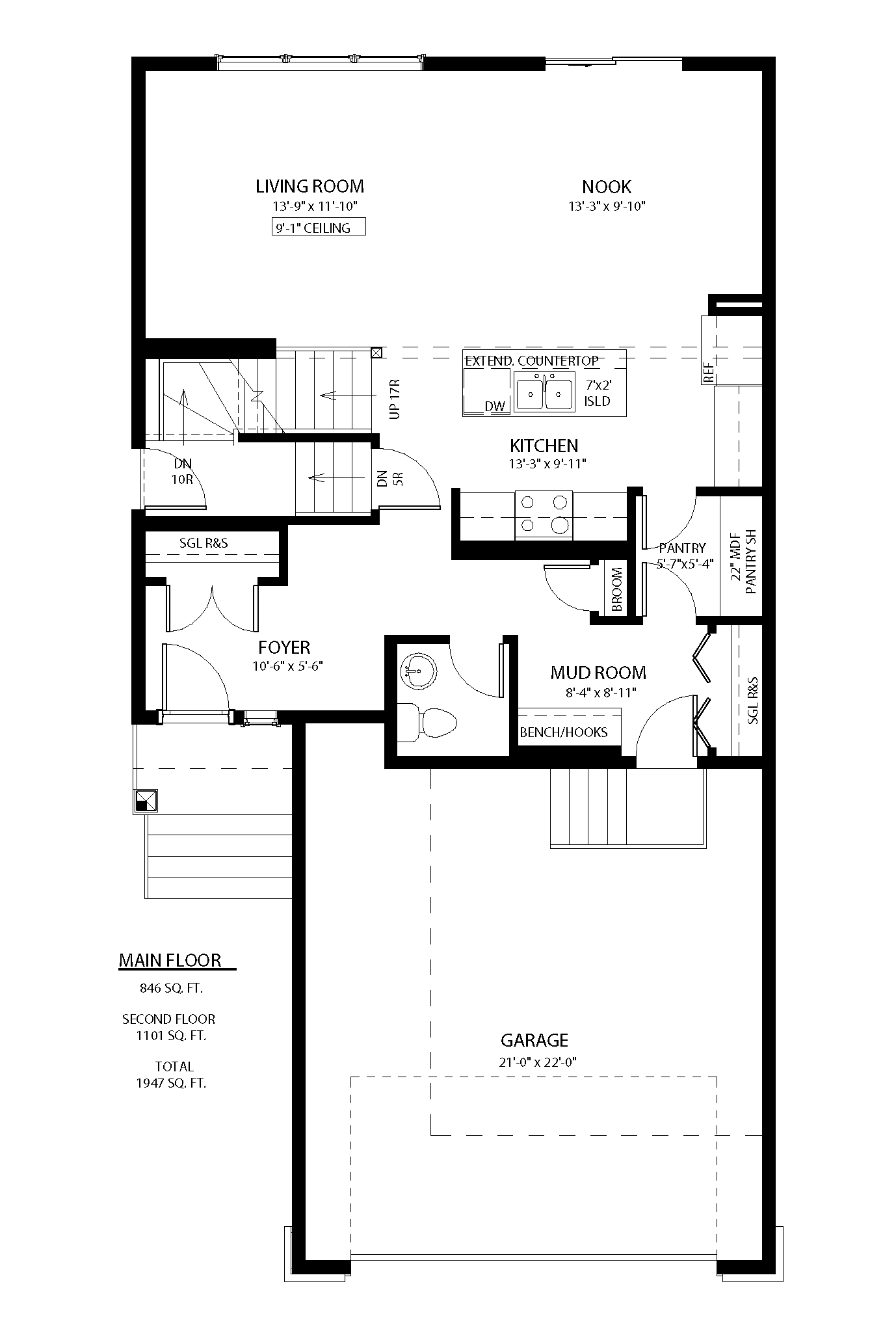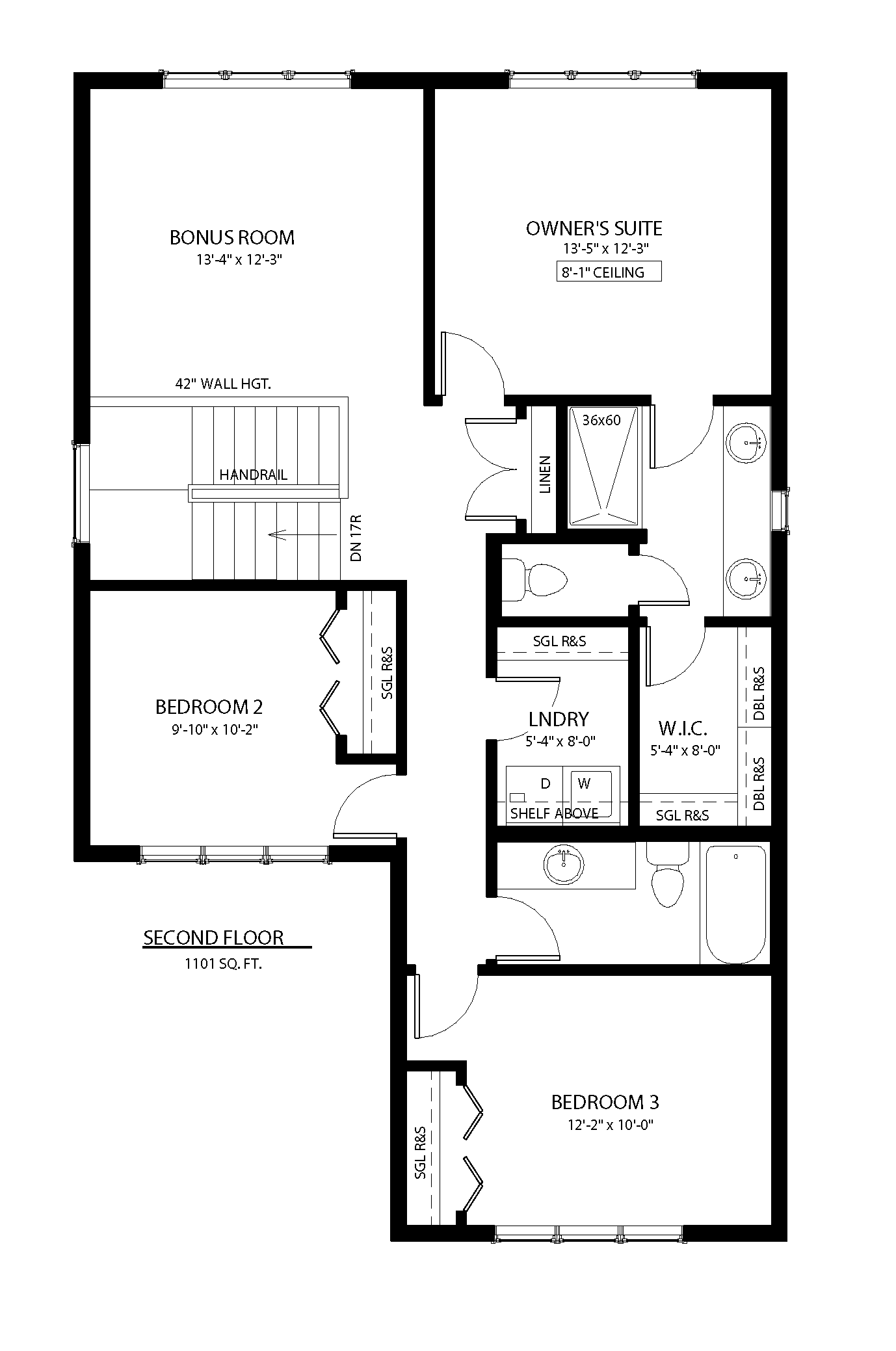Two-Storey
Richland
Build in the community of your choice
Ask Us About This Model
Floor Plans






Virtual Tour
Available Richlands
$690,900
127 Katz Avenue
2.5 bedrooms | 3 bathrooms
Community: Brighton
Availability: July Possession
$727,900
283 Nazarali Way
3 bedrooms | 2.5 bathrooms
Community: Brighton
Availability: Possession
$655,900
910 Brighton Gate
3 bedrooms | 2.5 bathrooms
Community: Brighton
Availability: September Possession
