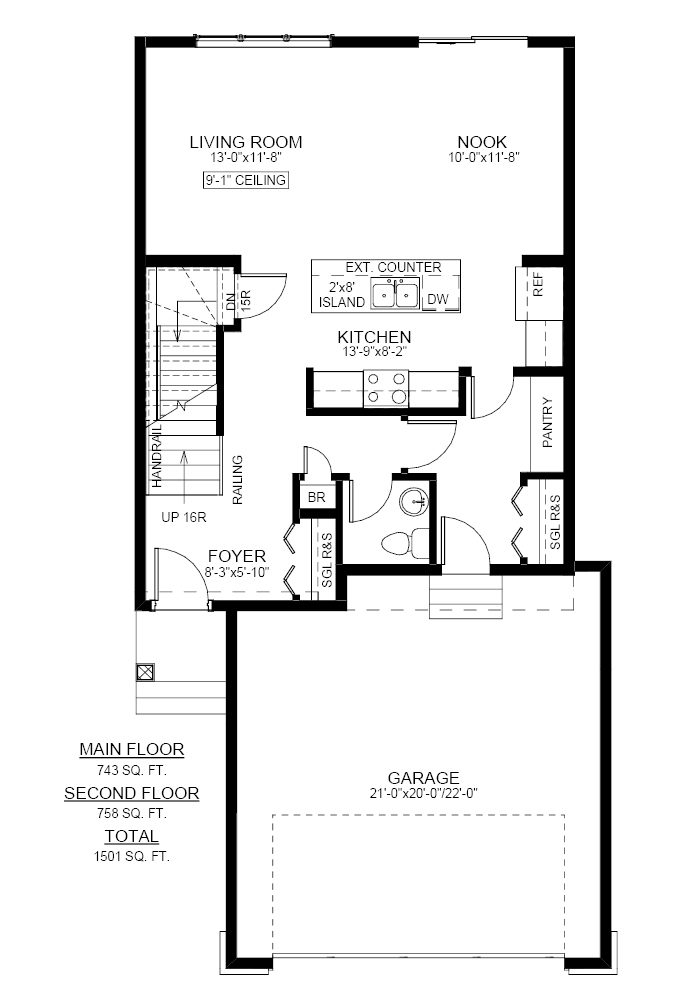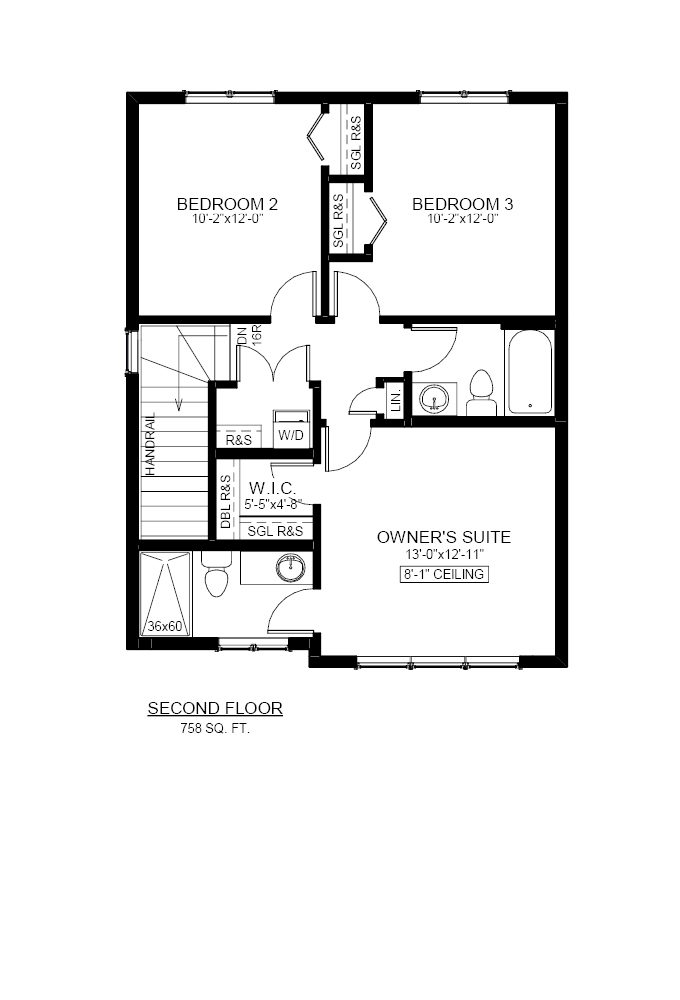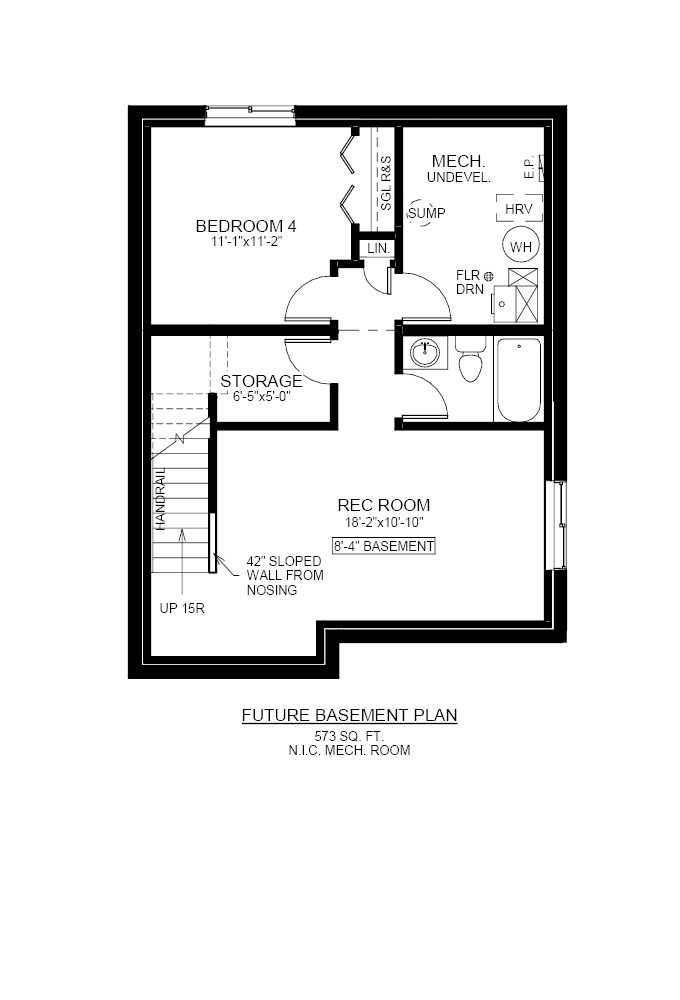Two-Storey
Oliver
This Oliver layout with an open floor plan is ideal for fostering family togetherness, with a dining area that’s great for sit-down dinners and unrestricted sight lines, making it easier to keep an eye on little ones at all times. Greet your guests in your spacious foyer and keep all the clutter out of sight in your generously-sized walk-through pantry.
Style: Front Attached Garage
Total sq. ft.: 1501 sq. ft.
Main Floor: 743 sq. ft. | Second Floor: 758 sq. ft.
Bathrooms: 2.5 Baths | Bedrooms: 3 Beds
Garage: 2/3 cars
Style: Front Attached Garage
Total sq. ft.: 1501 sq. ft.
Main Floor: 743 sq. ft. | Second Floor: 758 sq. ft.
Bathrooms: 2.5 Baths | Bedrooms: 3 Beds
Garage: 2/3 cars
Available in: Lake Vista
or Build in the community of your choice
Ask Us About This Model
Floor Plans






Virtual Tour
Available Olivers
Sold
Sold
154 Beaudry Crescent
3 bedrooms | 2.5 bathrooms |2 Car Garage
Community: Lake Vista
Availability: Summer Possession
$565,900
203 Prasad Manor
3 bedrooms | 2.5 bathrooms |2 Car Garage
Community: Brighton
Availability: October Possession
$565,900
207 Prasad Manor
3 bedrooms | 2.5 bathrooms |2 Car Garage
Community: Brighton
Availability: October Possession
Pending Sale
$519,900 - Pending Sale
2715 Rosewood Drive
3 bedrooms | 2.5 bathrooms |2 Car Garage
Community: Rosewood
Availability: October Possession
$559,900
321 Chelsom Manor
3 bedrooms | 2.5 bathrooms |2 Car Garage
Community: Brighton
Availability: Possession
