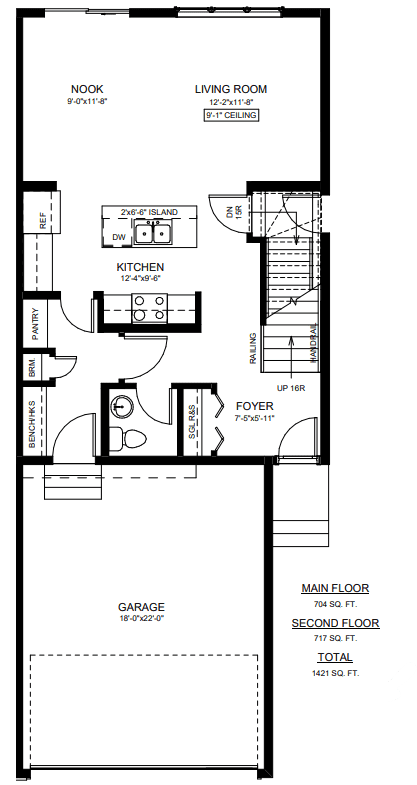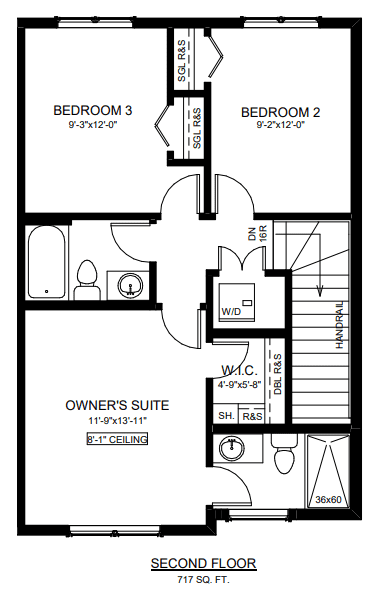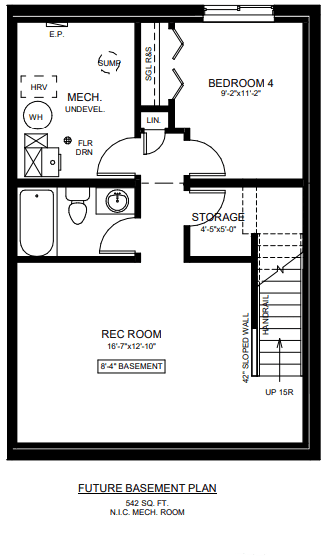Two-Storey
Marmot
The Marmot features a large foyer, open concept main floor with walk through pantry, second floor laundry, and a spacious owners suite with walk-in closet.
Style: Front Attached Garage
Total sq. ft.: 1421 sq. ft.
Main Floor: 704sq. ft. | Second Floor: 717 sq. ft.
Bathrooms: 2.5 Baths | Bedrooms: 3 Beds
Garage: 2 cars
Style: Front Attached Garage
Total sq. ft.: 1421 sq. ft.
Main Floor: 704sq. ft. | Second Floor: 717 sq. ft.
Bathrooms: 2.5 Baths | Bedrooms: 3 Beds
Garage: 2 cars
Available in: Brighton
or Build in the community of your choice
Ask Us About This Model
Floor Plans






Virtual Tour
Available Marmots
Sold
Sold
127 Cowessess Road
3 bedrooms | 2.5 bathrooms
Community: Brighton
Availability: Summer Possession
Sold
Sold
131 Cowessess Road
3 bedrooms | 2.5 bathrooms
Community: Brighton
Availability: Possession
Sold
Sold
143 Cowessess Road
3 bedrooms | 2.5 bathrooms
Community: Brighton
Availability: Possession
