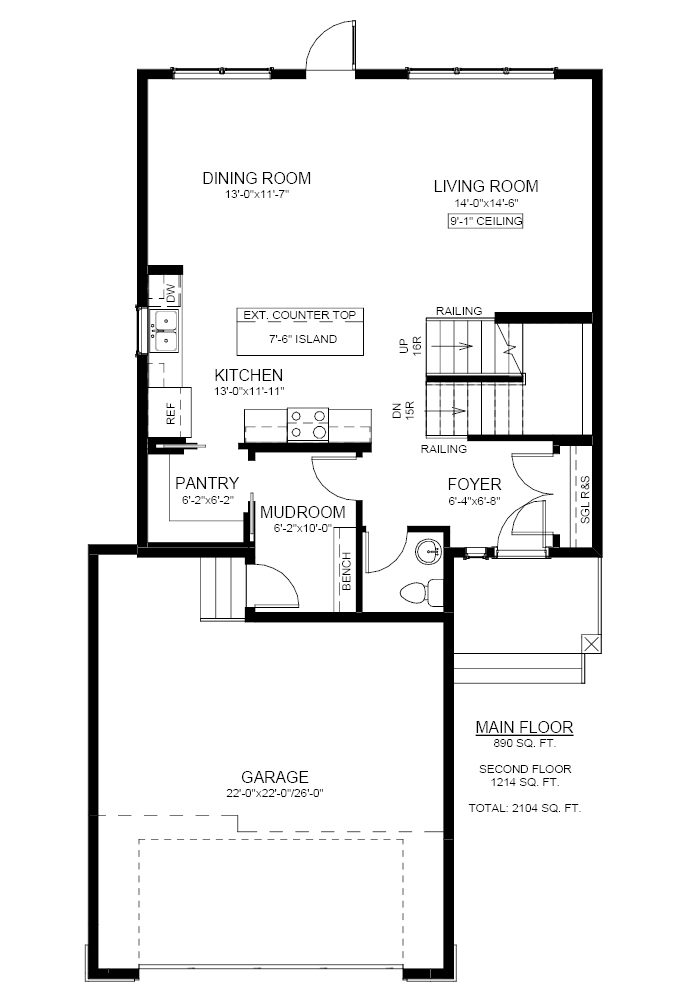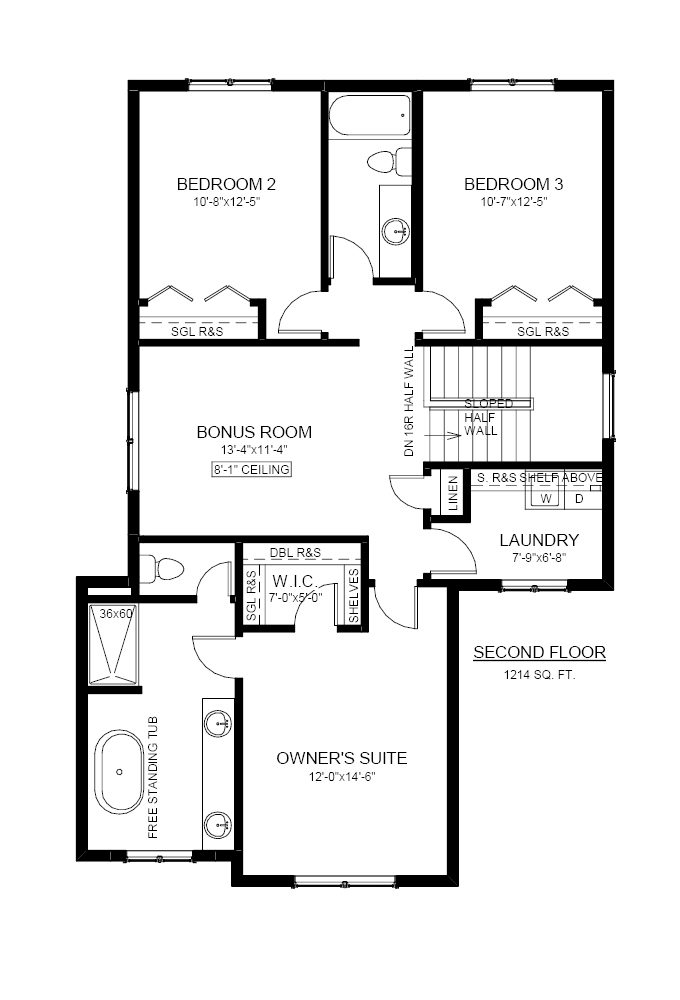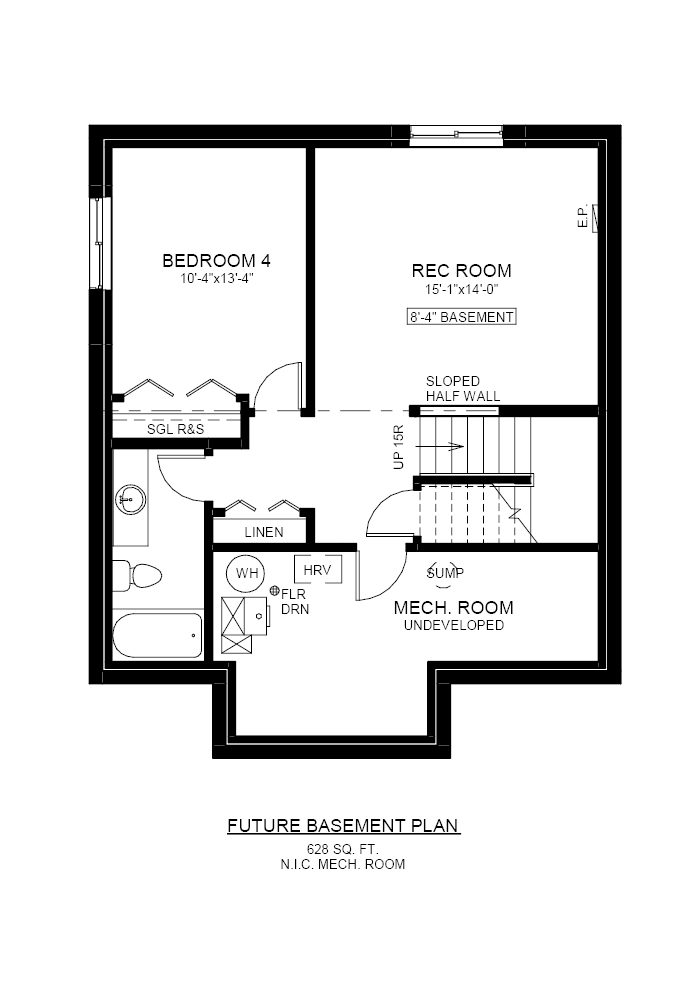Two-Storey
Lochdale
With the Lochdale floor plan, you get to enjoy the benefits of an open floor plan - an abundance of natural light, flexibility of the space, and even the convenience that comes along with entertaining. Your luxurious ensuite will be your haven for relaxation with a free-standing tub, shower, dual sinks and separate toilet room.
Style: Front Attached Garage
Total sq. ft.: 2104 sq. ft.
Main Floor: 890 sq. ft. | Second Floor: 1214 sq. ft.
Bathrooms: 2.5 Baths | Bedrooms: 3/4 Beds
Garage: 2/3 cars
Style: Front Attached Garage
Total sq. ft.: 2104 sq. ft.
Main Floor: 890 sq. ft. | Second Floor: 1214 sq. ft.
Bathrooms: 2.5 Baths | Bedrooms: 3/4 Beds
Garage: 2/3 cars
Available in: Rosewood
or Build in the community of your choice
Ask Us About This Model
Floor Plans






Virtual Tour
