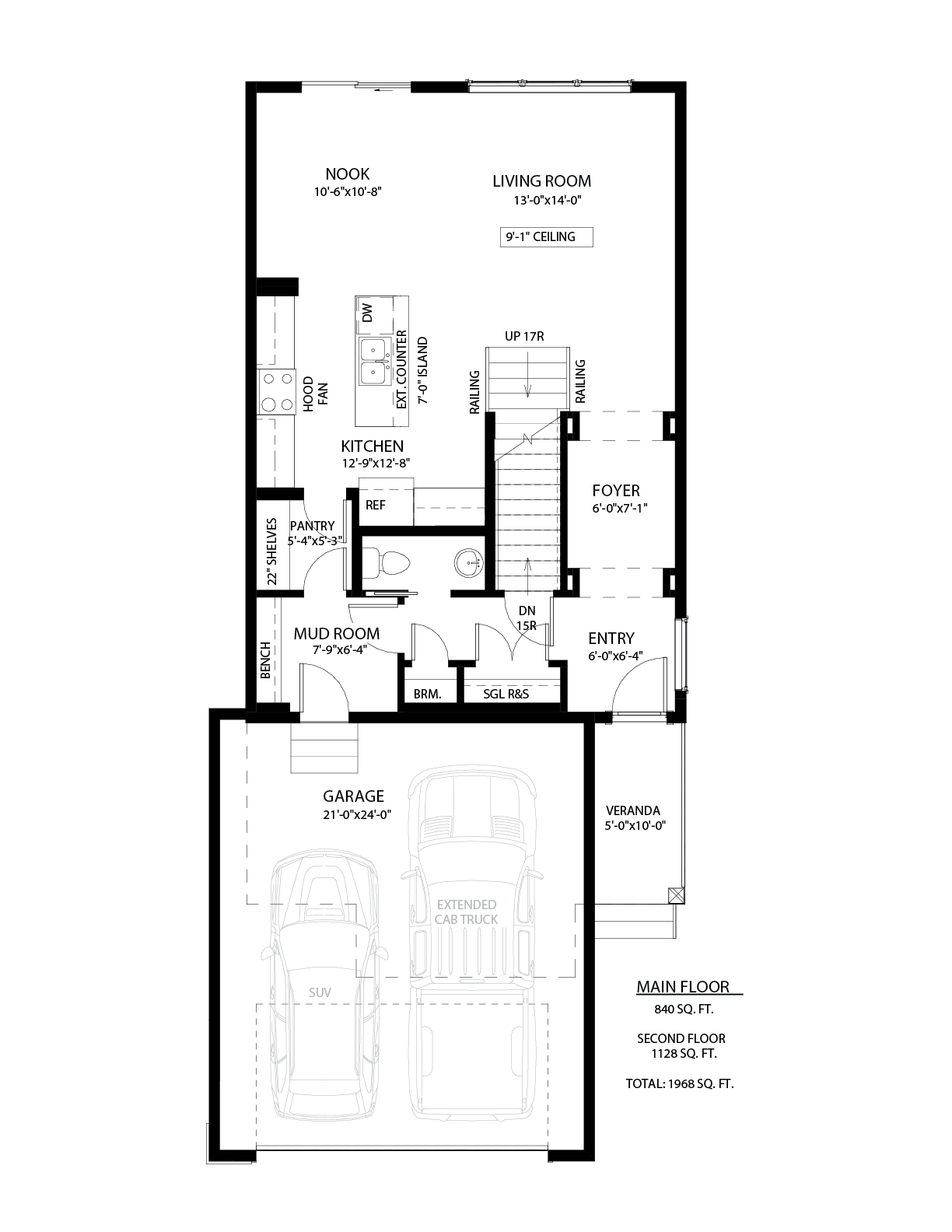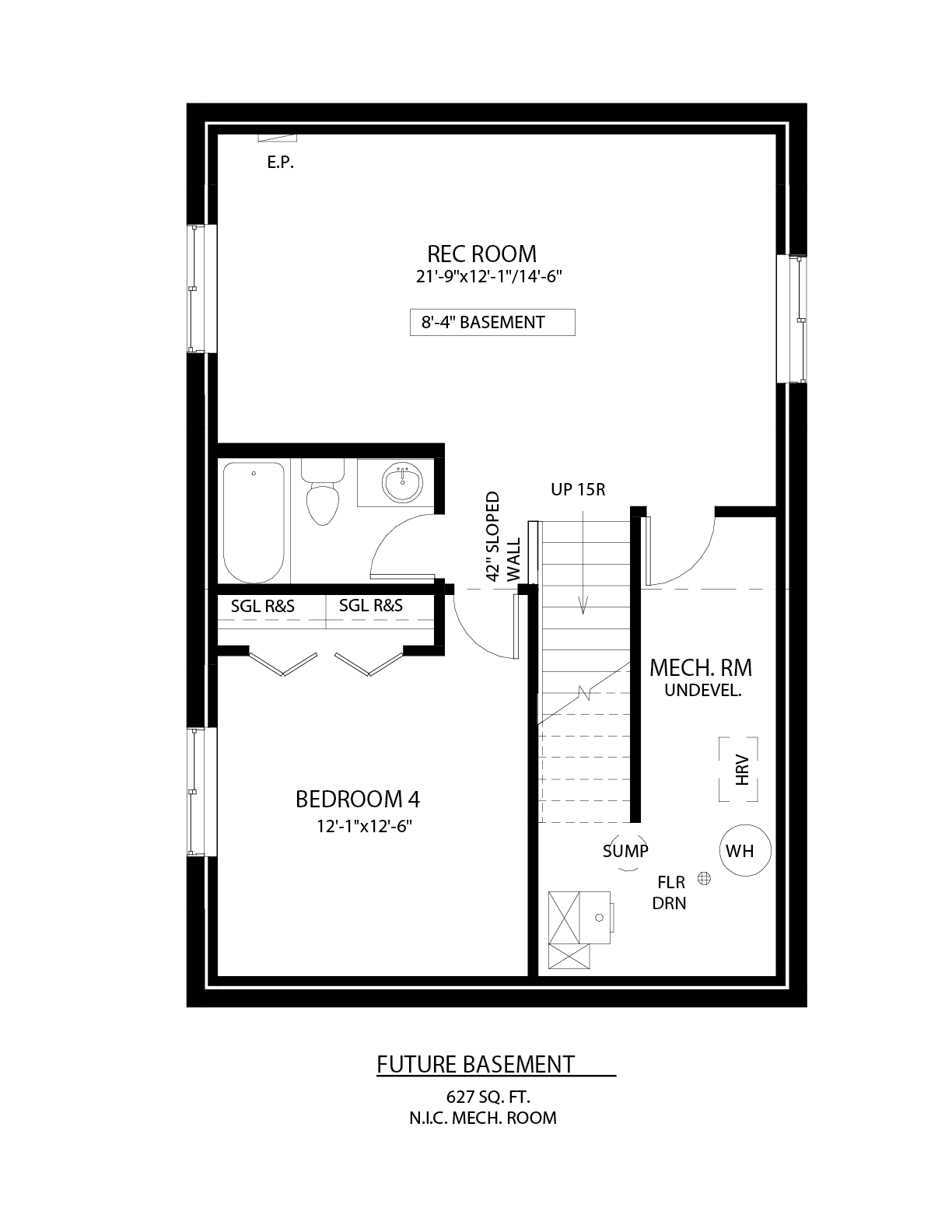Two-Storey
Heatley
The Heatley 1968 blends timeless Farmhouse architecture with modern family comfort across 1,968 sq. ft. of well-planned living space. Designed for connection and function, this two-storey home features an open-concept main floor that brings together the kitchen, dining nook, and living room — ideal for entertaining and everyday life.
The kitchen is the heart of the home, complete with a 7′ island, walk-in pantry, and extended counter space perfect for hosting family gatherings. The adjoining dining nook opens to a bright living area and rear deck, while a mudroom with a bench provides convenient access from the garage.
Upstairs, a spacious bonus room and reading nooks add character and flexibility. The owner’s suite features a vaulted ceiling, walk-in closet, and a luxurious ensuite with a freestanding tub and dual sinks. Two additional bedrooms, a full bath, and a dedicated laundry room complete the upper floor.
With its Farmhouse charm, 28′ wide garage, and thoughtful layout, the Heatley 1968 offers a balance of style and practicality — a home designed for families who value both comfort and craftsmanship.
Style: 2-Storey (Farmhouse Elevation)
Total Sq. Ft.: 1,968 sq. ft.
Main Floor: 840 sq. ft. | Second Floor: 1,128 sq. ft.
Bedrooms: 3 + Bonus Room | Bathrooms: 2.5 Baths
Garage: Front Attached Double Garage (28′ × 22′)
Build in the community of your choice
The kitchen is the heart of the home, complete with a 7′ island, walk-in pantry, and extended counter space perfect for hosting family gatherings. The adjoining dining nook opens to a bright living area and rear deck, while a mudroom with a bench provides convenient access from the garage.
Upstairs, a spacious bonus room and reading nooks add character and flexibility. The owner’s suite features a vaulted ceiling, walk-in closet, and a luxurious ensuite with a freestanding tub and dual sinks. Two additional bedrooms, a full bath, and a dedicated laundry room complete the upper floor.
With its Farmhouse charm, 28′ wide garage, and thoughtful layout, the Heatley 1968 offers a balance of style and practicality — a home designed for families who value both comfort and craftsmanship.
Style: 2-Storey (Farmhouse Elevation)
Total Sq. Ft.: 1,968 sq. ft.
Main Floor: 840 sq. ft. | Second Floor: 1,128 sq. ft.
Bedrooms: 3 + Bonus Room | Bathrooms: 2.5 Baths
Garage: Front Attached Double Garage (28′ × 22′)
Build in the community of your choice
Available in: Brighton
Rosewood
or Build in the community of your choice
Ask Us About This Model
Floor Plans






Virtual Tour
Available Heatleys
$669,900
130 Emma Crescent
3 bedrooms | 2.5 bathrooms |2
Community: Lake Vista
Availability: Possession
Show Home
Show Home
200 Oliver Lane
3 bedrooms | 2.5 bathrooms
Community: Lake Vista
Availability: Possession
$764,900
279 Nazarali Way
2.5 bedrooms | 3 bathrooms
Community: Brighton
Availability: December Possession
Pending Sale
$635,900 - Pending Sale
551 Pepper View
3 bedrooms | 2.5 bathrooms
Community: Brighton
Availability: June Possession
Pending Sale
$664,900 - Pending Sale
918 Brighton Gate
3 bedrooms | 2.5 bathrooms
Community: Brighton
Availability: May Possession
$689,900
938 Brighton Gate
3 bedrooms | 2.5 bathrooms
Community: Brighton
Availability: December Possession
