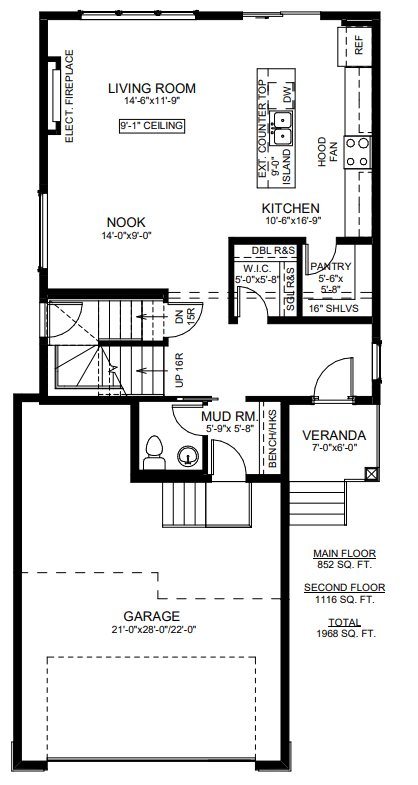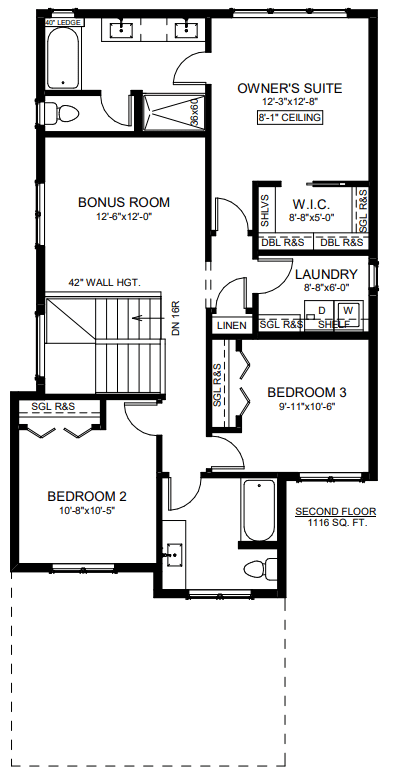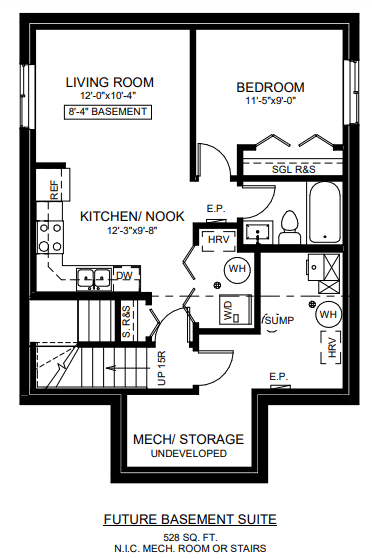Two-Storey
Forbes
The Forbes floor plan is 1968sq.ft. Featuring 3 bedrooms, 2 bathrooms, bonus room, and laundry on the second floor. The side basement entry perfect for a future basement suite. The kitchen features a 9'island and large pantry. Owners suite features a Walk-in closet, dual vanity and water closet.
Style: Front Attached Garage
Total sq.ft: 1968 sq.ft.
Main Floor: 852sq.ft. | Second Floor: 1116sq.ft.
Bathrooms: 2.5 Baths | Bedrooms: 3 Beds
Style: Front Attached Garage
Total sq.ft: 1968 sq.ft.
Main Floor: 852sq.ft. | Second Floor: 1116sq.ft.
Bathrooms: 2.5 Baths | Bedrooms: 3 Beds
Build in the community of your choice
Ask Us About This Model
Floor Plans






Virtual Tour
Available Forbess
$710,900
107 Katz Avenue
2.5 bedrooms | 3 bathrooms
Community: Brighton
Availability: Possession
$699,900
287 Nazarali Way
3 bedrooms | 2.5 bathrooms
Community: Brighton
Availability: Possession
522 Aniskotaw Way
3 bedrooms | 2.5 bathrooms |2 Car Garage
Community: Brighton
Availability: Possession
$699,900
934 Brighton Gate
3 bedrooms | 2.5 bathrooms
Community: Brighton
Availability: Possession
