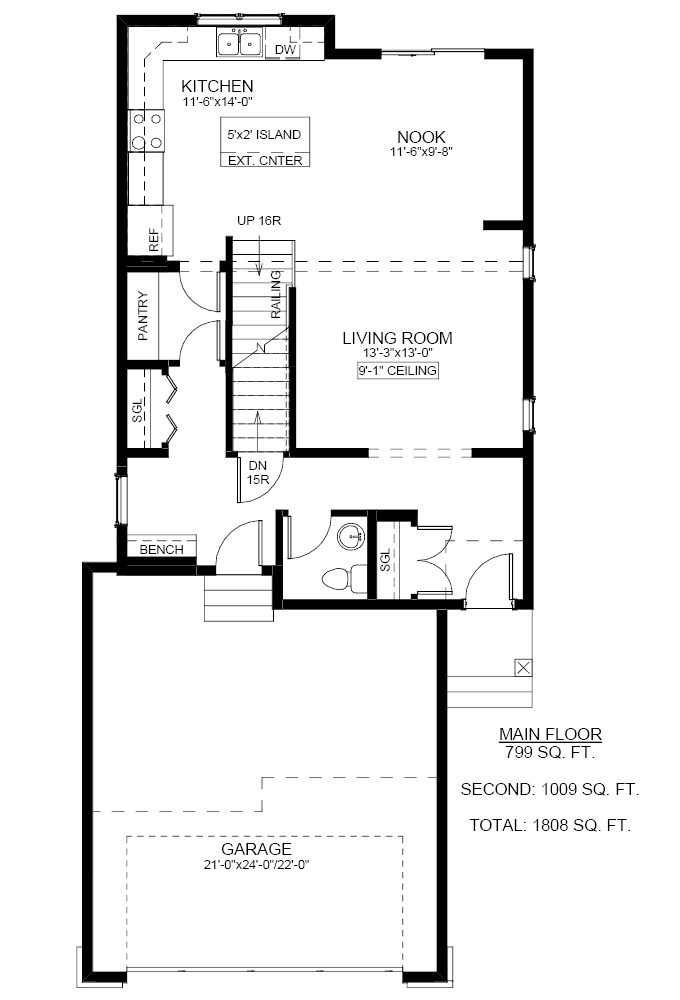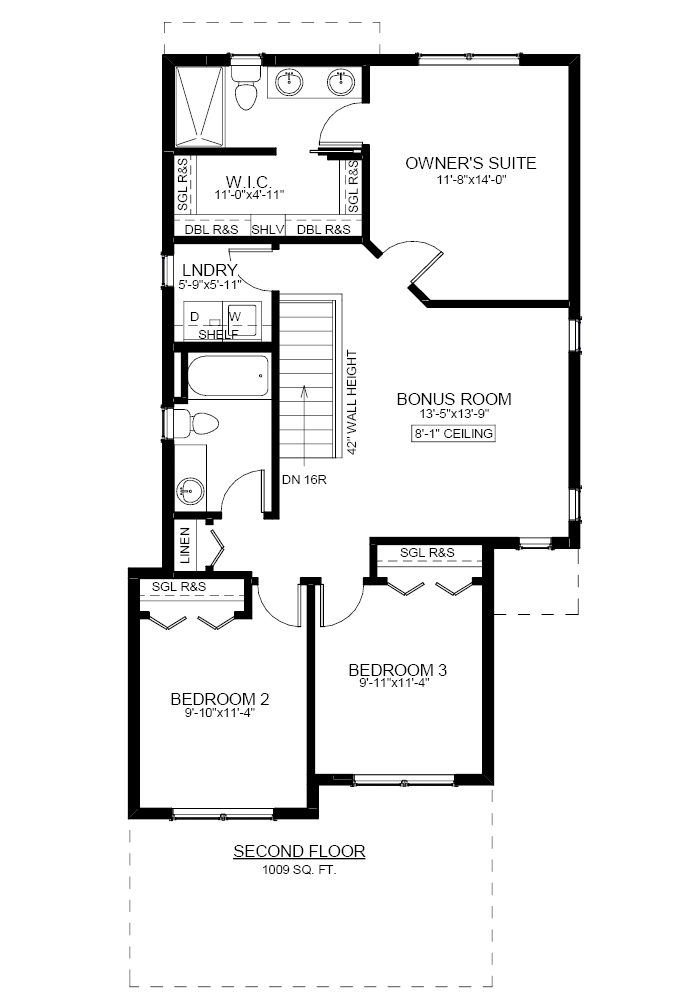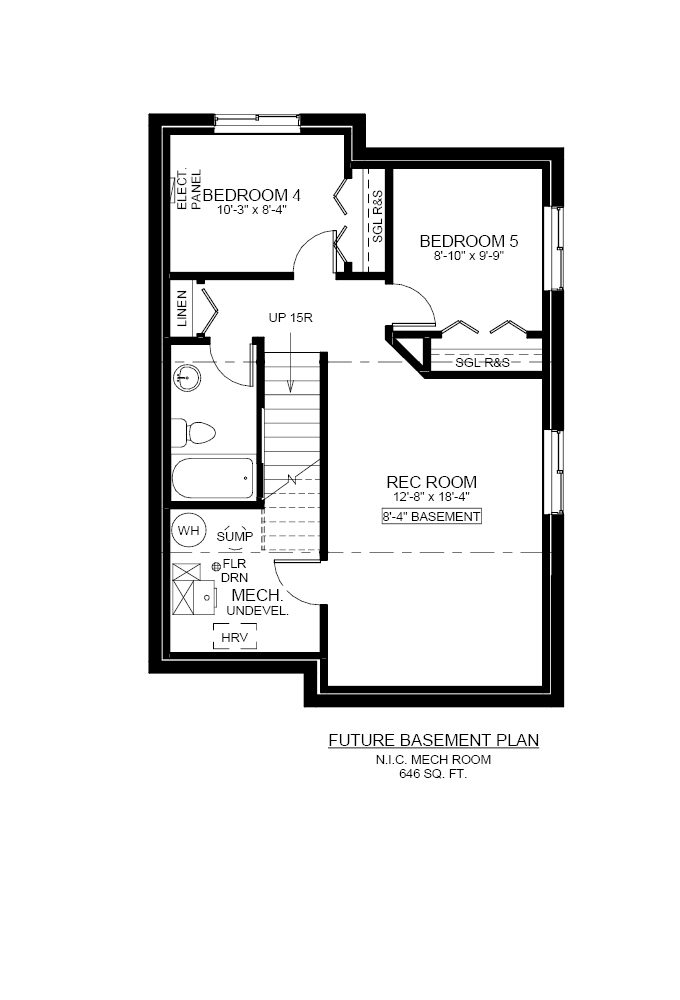Two-Storey
Everett
The Everett flaunts functional features such as access from the garage to the kitchen through a walk-through pantry, a large bonus room that can be remodelled into a 4th bedroom, and an open-concept layout on the main floor that's perfect for entertaining, guaranteeing there is no wasted space.
Style: Front Attached Garage
Total sq. ft.: 1808 sq. ft.
Main Floor: 799 sq. ft. | Second Floor: 1009 sq. ft.
Bathrooms: 2.5 Baths | Bedrooms: 3 Beds
Garage: 2/3 cars
Style: Front Attached Garage
Total sq. ft.: 1808 sq. ft.
Main Floor: 799 sq. ft. | Second Floor: 1009 sq. ft.
Bathrooms: 2.5 Baths | Bedrooms: 3 Beds
Garage: 2/3 cars
Available in: Brighton
Rosewood
Lake Vista
or Build in the community of your choice
Ask Us About This Model
Floor Plans






Virtual Tour
