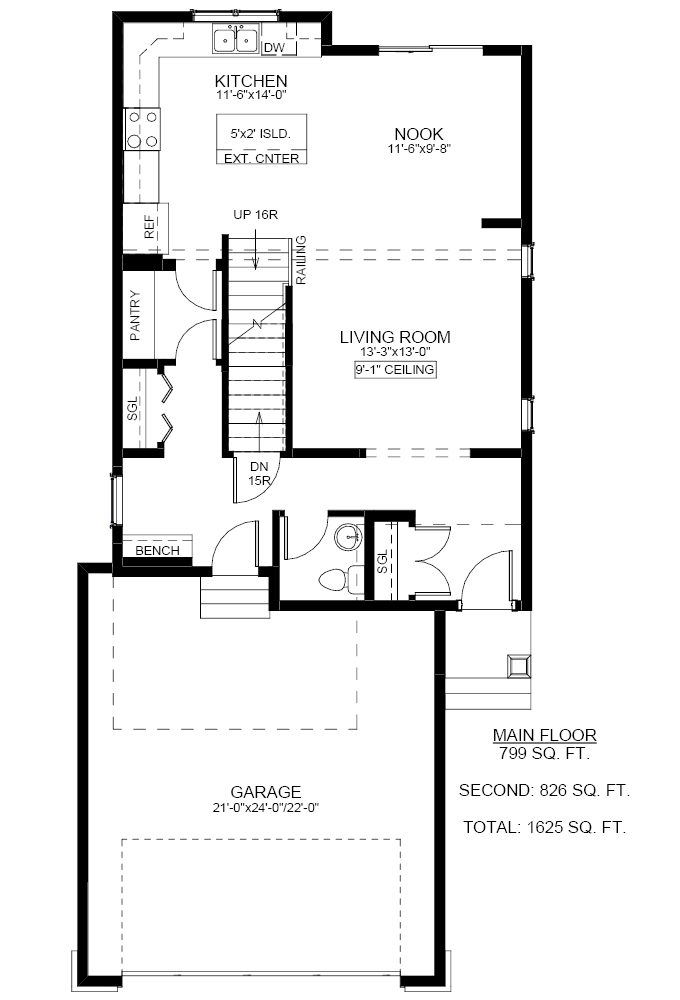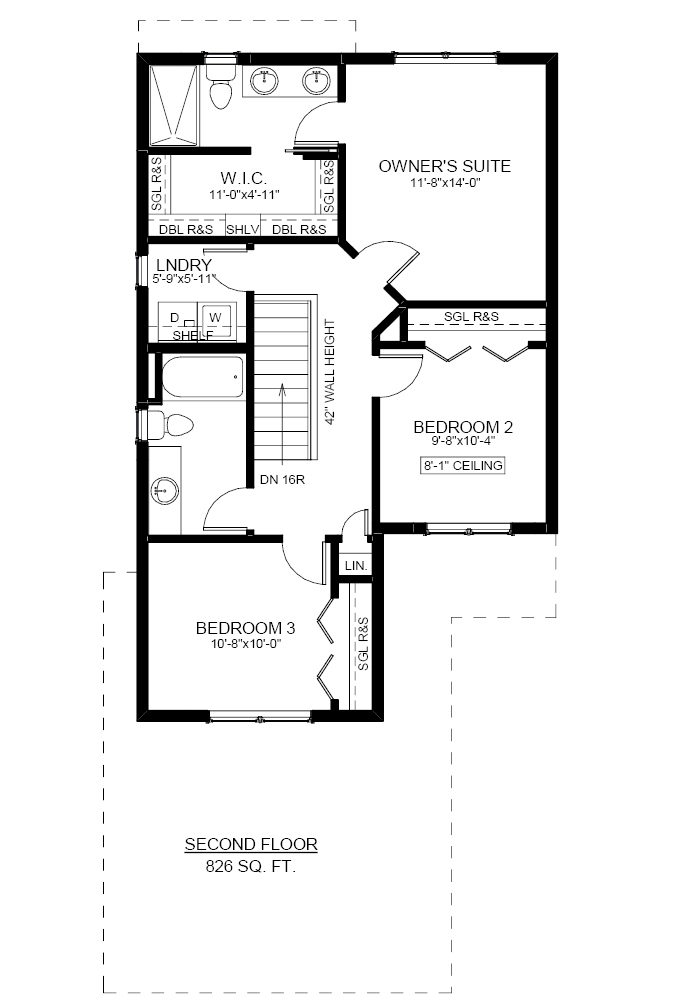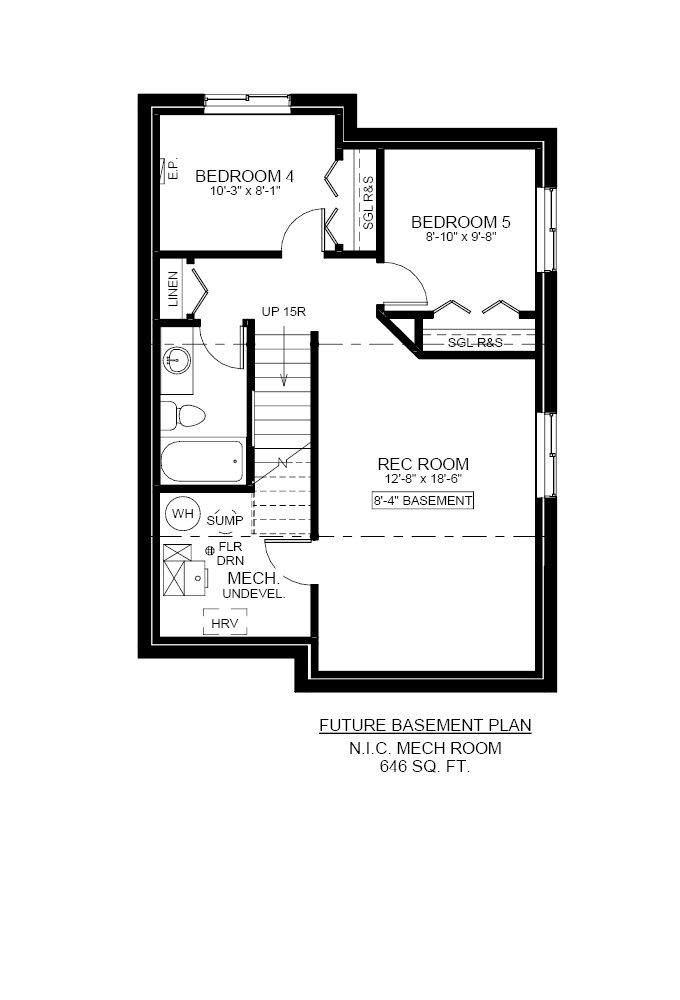Two-Storey
Everett 1625
The Everett 1625 floor plan was designed to accommodate young growing families. This two-storey home features a bright front foyer that opens to the main living area. The mudroom has direct access to and from the double attached garage and the walk-through pantry that opens up to a large gorgeous kitchen. The open-concept design offers added functionality and living area with no wasted space.
Style: Front Attached Garage
Total sq. ft.: 1625 sq. ft.
Main Floor: 799 sq. ft. | Second Floor: 826 sq. ft.
Bathrooms: 2.5 Baths | Bedrooms: 3 Beds
Garage: 2 cars
Style: Front Attached Garage
Total sq. ft.: 1625 sq. ft.
Main Floor: 799 sq. ft. | Second Floor: 826 sq. ft.
Bathrooms: 2.5 Baths | Bedrooms: 3 Beds
Garage: 2 cars
Available in: Brighton
Rosewood
Lake Vista
Dalmeny
or Build in the community of your choice
Ask Us About This Model
Floor Plans






Virtual Tour
