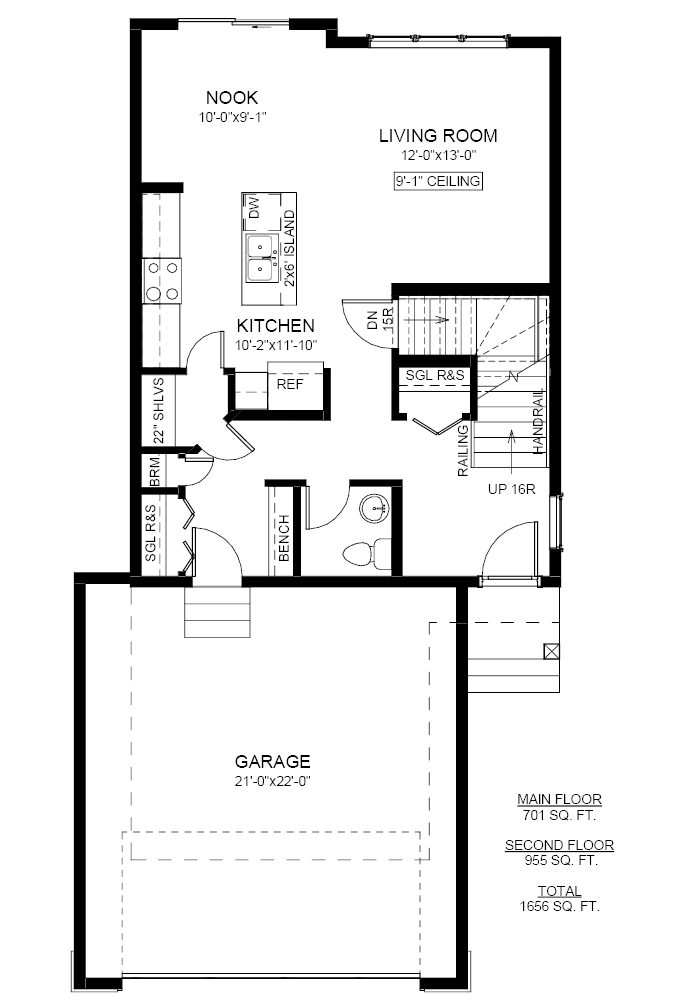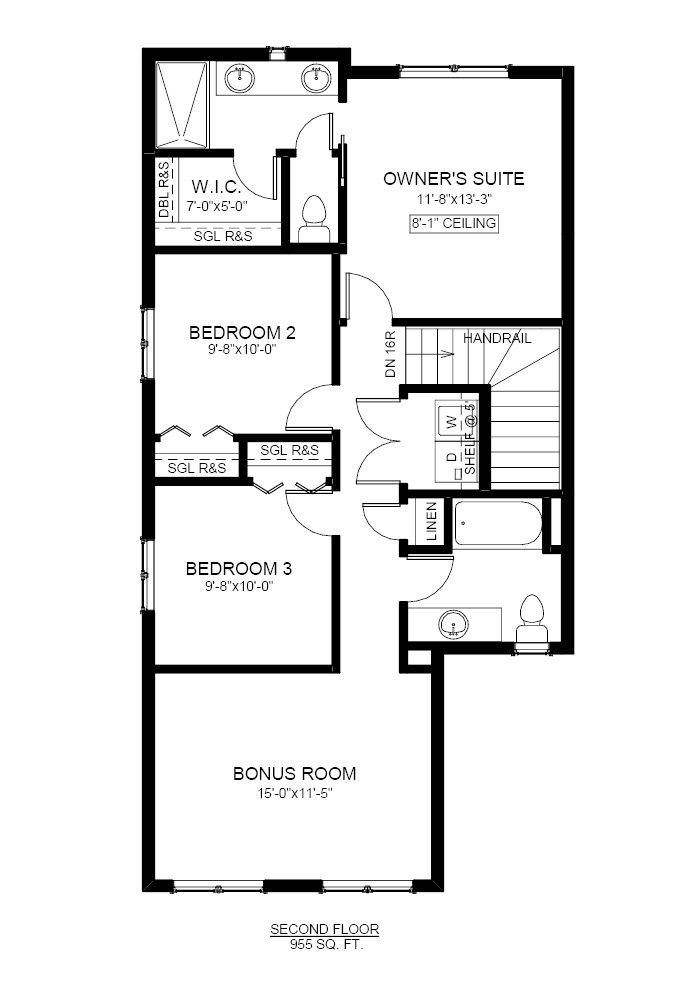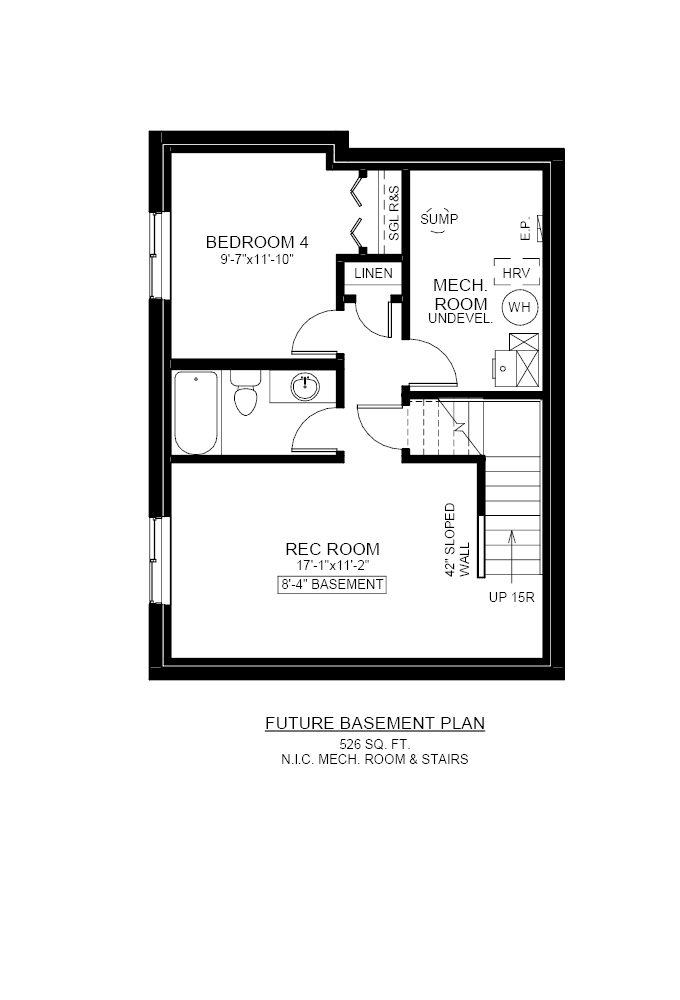Two-Storey
Alexandra
Every room on this Alexandra floor plan has been carefully designed to make the most of the space. Hosting gatherings will be a breeze on your bright and open-concept main floor. The upstairs bonus room is the perfect place to relax after a long day at work and spend time with family.
Style: Front Attached Garage
Total sq. ft.: 1656 sq. ft.
Main Floor: 701 sq. ft. | Second Floor: 955 sq. ft.
Bathrooms: 2.5 Baths | Bedrooms: 3 Beds
Garage: 2 cars
Style: Front Attached Garage
Total sq. ft.: 1656 sq. ft.
Main Floor: 701 sq. ft. | Second Floor: 955 sq. ft.
Bathrooms: 2.5 Baths | Bedrooms: 3 Beds
Garage: 2 cars
Available in: Brighton
or Build in the community of your choice
Ask Us About This Model
Floor Plans






Virtual Tour
Available Alexandras
Sold
Sold
1037 3rd Street North
3 bedrooms | 2.5 bathrooms |2 Car Garage
Community: Lake Vista
Availability: June Possession
Sold
Sold
255 Asokan Street
2.5 bedrooms | 3 bathrooms
Community: Brighton
Availability: January Possession
Sold
Sold
2763 Rosewood Drive
2.5 bedrooms | 3 bathrooms
Community: Rosewood
Availability: July Possession
$616,900
295 Nazarali Way
3 bedrooms | 2.5 bathrooms
Community: Brighton
Availability: Possession
$587,900
410 Cockcroft Place
3 bedrooms | 2.5 bathrooms
Community: Brighton
Availability: August Possession
