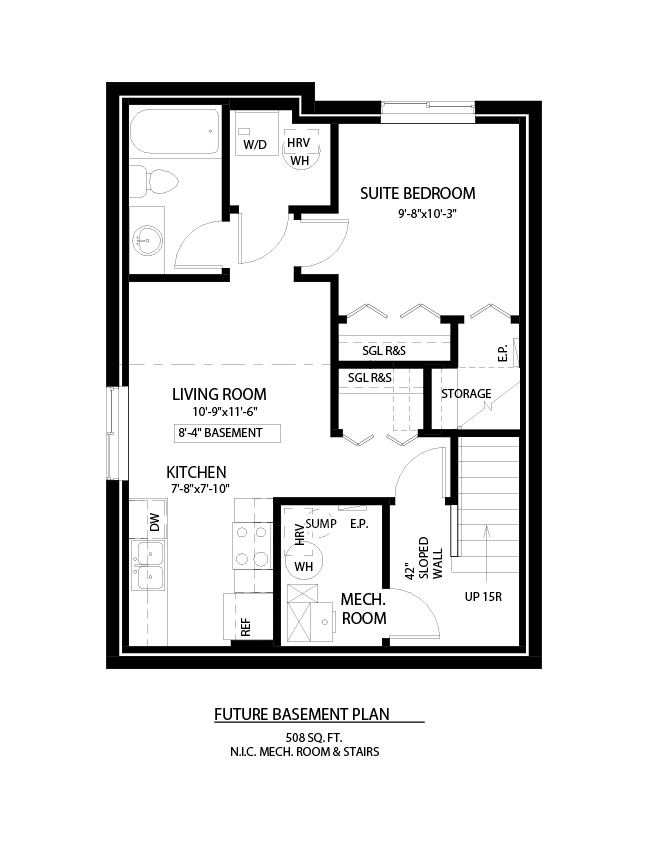Two-Storey
Alexandra
The Alexandra is a 1,665 sq. ft. two-storey home that brings together modern comfort and thoughtful family design. The main floor features a bright, open-concept layout where the living room, dining nook, and kitchen connect seamlessly — creating a warm, welcoming space for everyday life and entertaining.
The kitchen is a true highlight, complete with a 2′ × 6′ island, plenty of countertop space, and an efficient layout that keeps everything within reach. The dining nook opens naturally to the living room, while large windows invite light throughout the space.
Upstairs, the Alexandra offers three bedrooms plus a bonus room — perfect for a play area, media space, or quiet retreat. The owner’s suite features a walk-in closet and a private ensuite bathroom for added comfort. A convenient upper-floor laundry makes everyday living a breeze.
With a separate basement entry that allows for future suite potential and a front attached double garage, the Alexandra balances style, flexibility, and function — perfect for growing families.
Style: 2-Storey (Separate Basement Entry)
Total Sq. Ft.: 1,665 sq. ft.
Main Floor: 701 sq. ft. | Second Floor: 964 sq. ft.
Bedrooms: 3 + Bonus Room | Bathrooms: 2.5 Baths
Garage: Front Attached Double Garage (21′ × 24′)
Build in the community of your choice
The kitchen is a true highlight, complete with a 2′ × 6′ island, plenty of countertop space, and an efficient layout that keeps everything within reach. The dining nook opens naturally to the living room, while large windows invite light throughout the space.
Upstairs, the Alexandra offers three bedrooms plus a bonus room — perfect for a play area, media space, or quiet retreat. The owner’s suite features a walk-in closet and a private ensuite bathroom for added comfort. A convenient upper-floor laundry makes everyday living a breeze.
With a separate basement entry that allows for future suite potential and a front attached double garage, the Alexandra balances style, flexibility, and function — perfect for growing families.
Style: 2-Storey (Separate Basement Entry)
Total Sq. Ft.: 1,665 sq. ft.
Main Floor: 701 sq. ft. | Second Floor: 964 sq. ft.
Bedrooms: 3 + Bonus Room | Bathrooms: 2.5 Baths
Garage: Front Attached Double Garage (21′ × 24′)
Build in the community of your choice
Available in: Brighton
or Build in the community of your choice
Ask Us About This Model
Floor Plans






Virtual Tour
Available Alexandras
$583,900
121 Emma Crescent
3 bedrooms | 2.5 bathrooms
Community: Lake Vista
Availability: January Possession
$609,900
215 Cockcroft Street
3 bedrooms | 2.5 bathrooms |2
Community: Brighton
Availability: Possession
$626,900
295 Nazarali Way
3 bedrooms | 2.5 bathrooms
Community: Brighton
Availability: December Possession
$612,900
402 Cockcroft Place
3 bedrooms | 2.5 bathrooms
Community: Brighton
Availability: Possession
