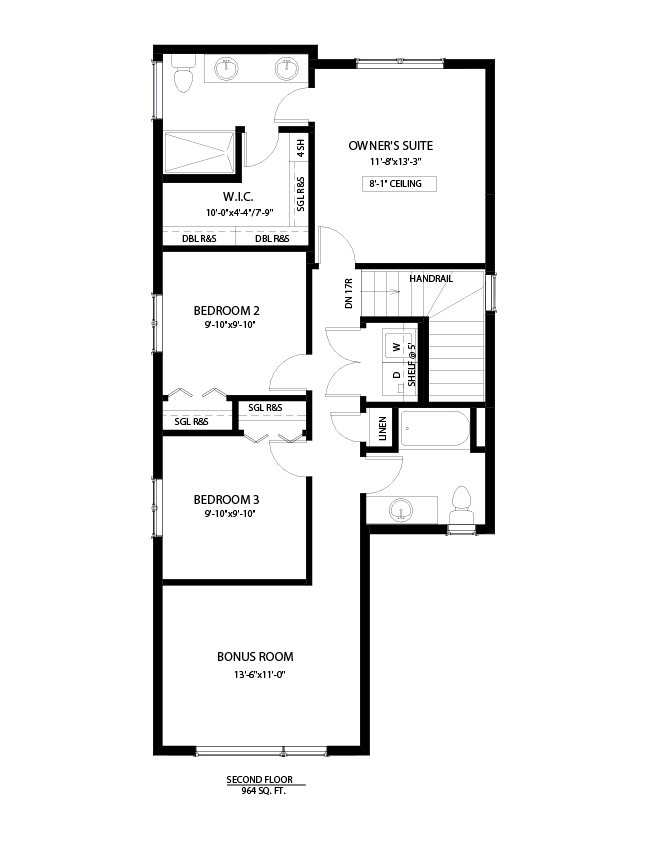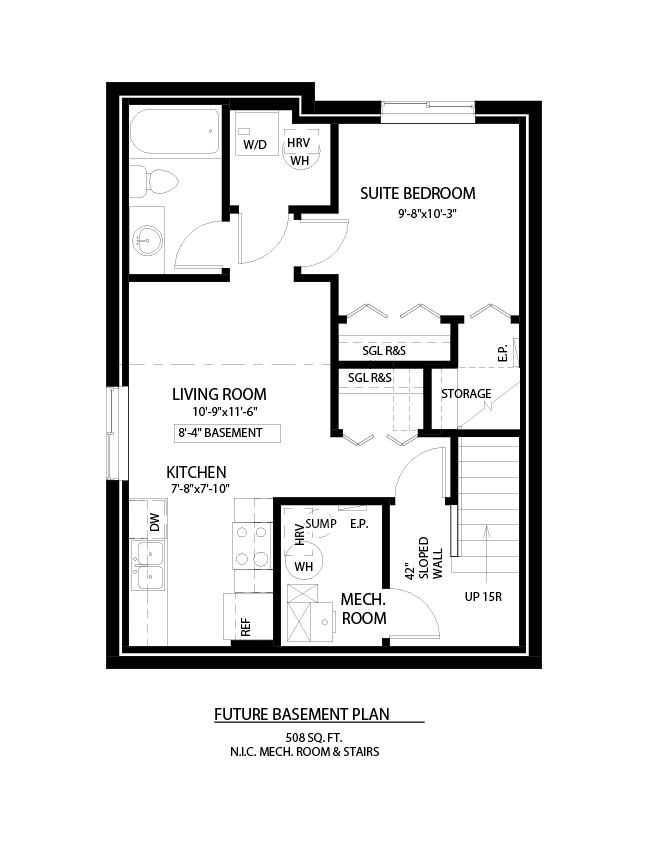121 Emma Crescent
121 Emma Crescent
Every room in the Alexandra has been carefully designed to maximize space and comfort. The bright, open-concept main floor makes hosting effortless, while the upstairs bonus room offers the perfect retreat to relax and enjoy time with family after a long day.
Disclaimer:
Photos are for floor plan layout purposes only and may not reflect the specific home. Features and finishes may vary. Please contact a sales representative for details.
Home Features
- Bright and open-concept main floor, ideal for entertaining
- Spacious kitchen and dining area with seamless flow
- Versatile upstairs bonus room for family time or relaxation
- 1,665 sq. ft. two-storey home
- 3 bedrooms, 2.5 bathrooms
- Front attached double garage
Floor Plans






