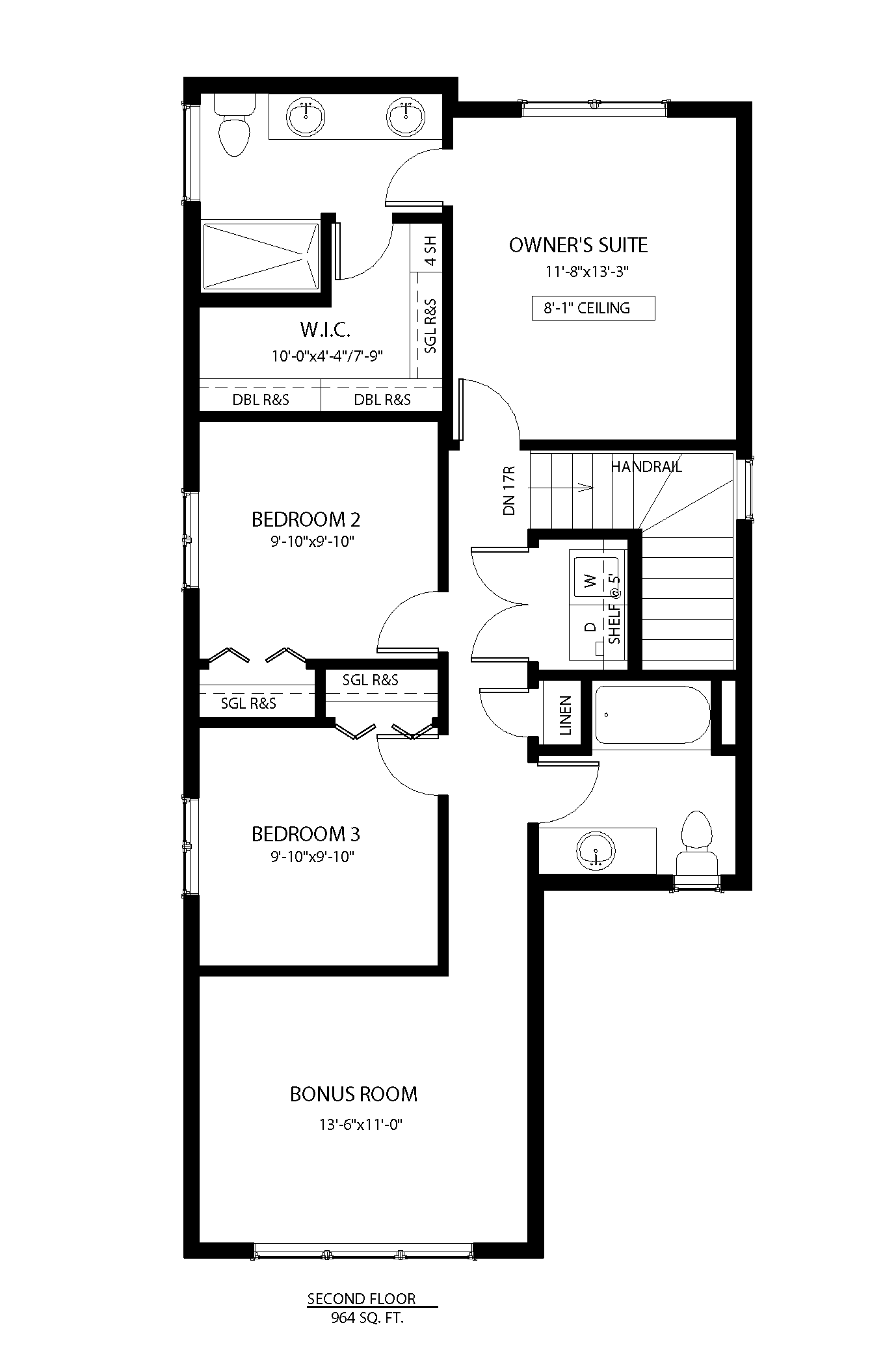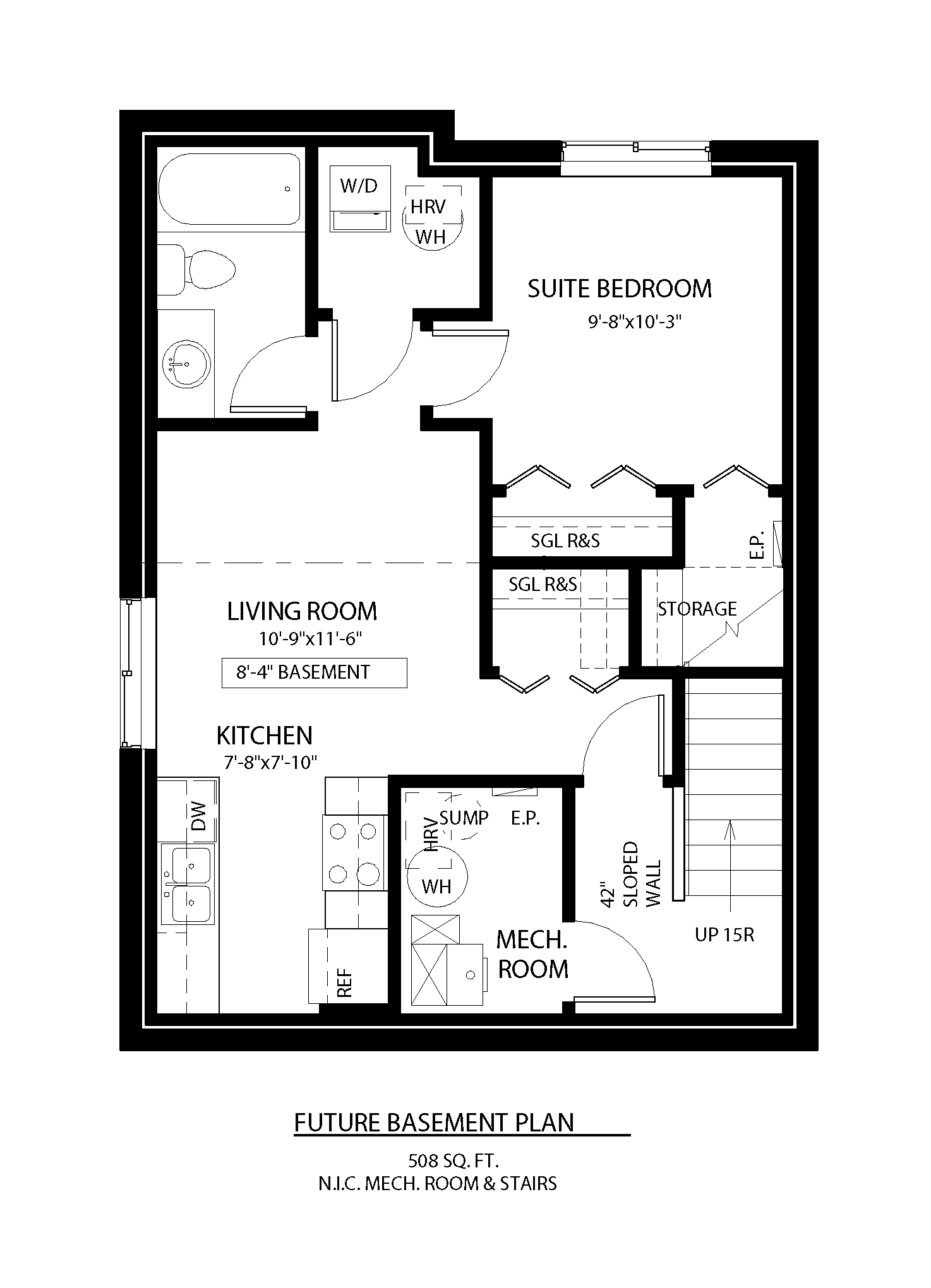Brighton
255 Asokan Street
Welcome to 255 Asokan Street in the vibrant Brighton neighborhood of Saskatoon, featuring the stunning Alexandra model. This spacious 1,665 sq ft two-storey home offers 3 bedrooms, 2.5 bathrooms, and a thoughtfully designed front bonus room, perfect for a home office or family retreat. The master suite includes a large walk-in closet, providing ample storage space. Enjoy the convenience of a second-floor laundry and a walk-thru pantry, making daily tasks easier and more efficient. A side basement entry adds potential for future development or suite options. With modern finishes and a practical layout, this home is a perfect blend of style, comfort, and functionality in one of Saskatoon’s most desirable communities.
Home Features
- 1665 sq ft
- Two-Storey
- Side Basement Entry
- 3 Bedrooms .
- 2.5 Bathrooms
- Sunny Front Bonus Room
- Large Walk In Closet
- Second Floor Laundry
- Walk Thru Pantry .
Floor Plans






