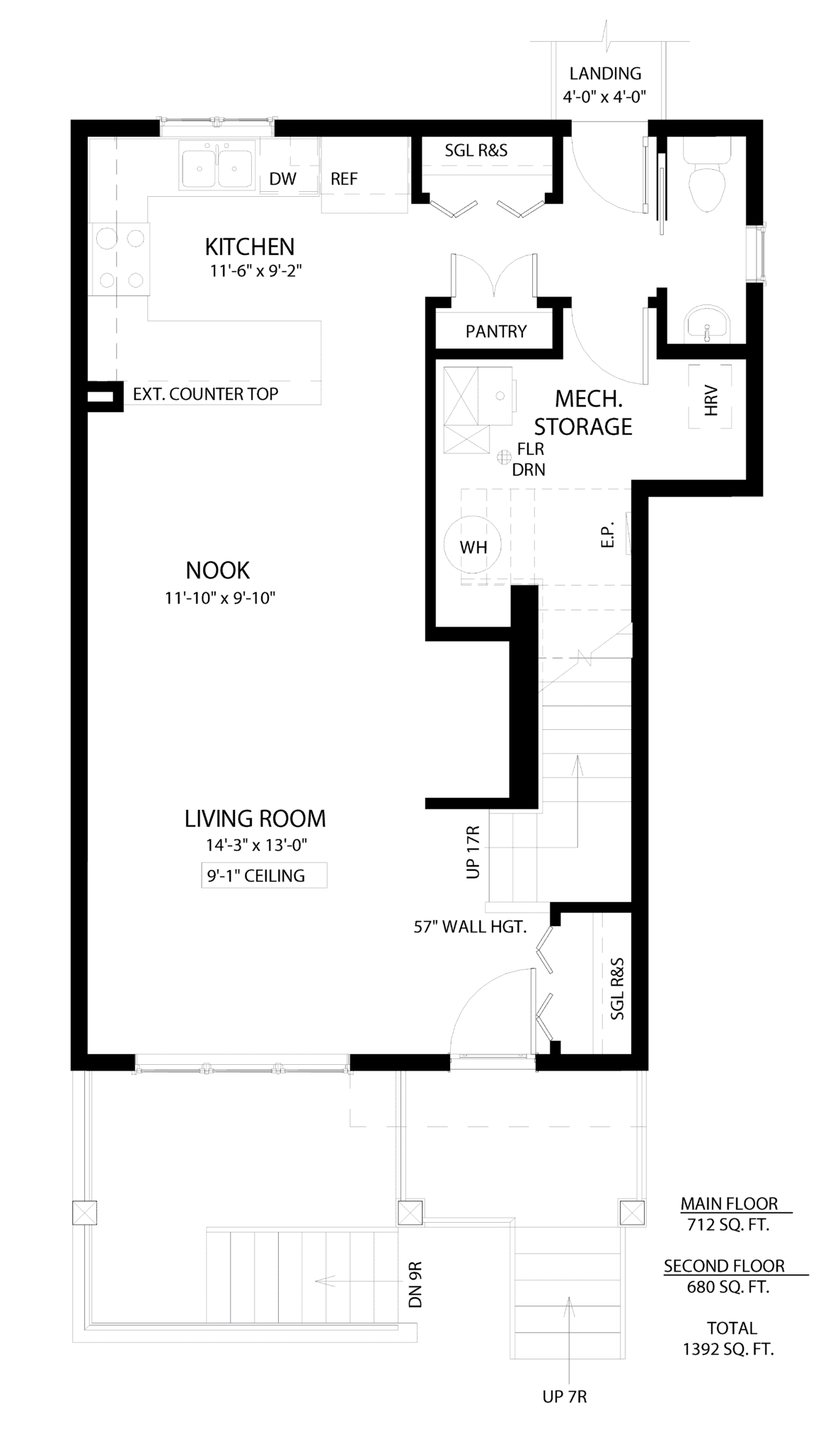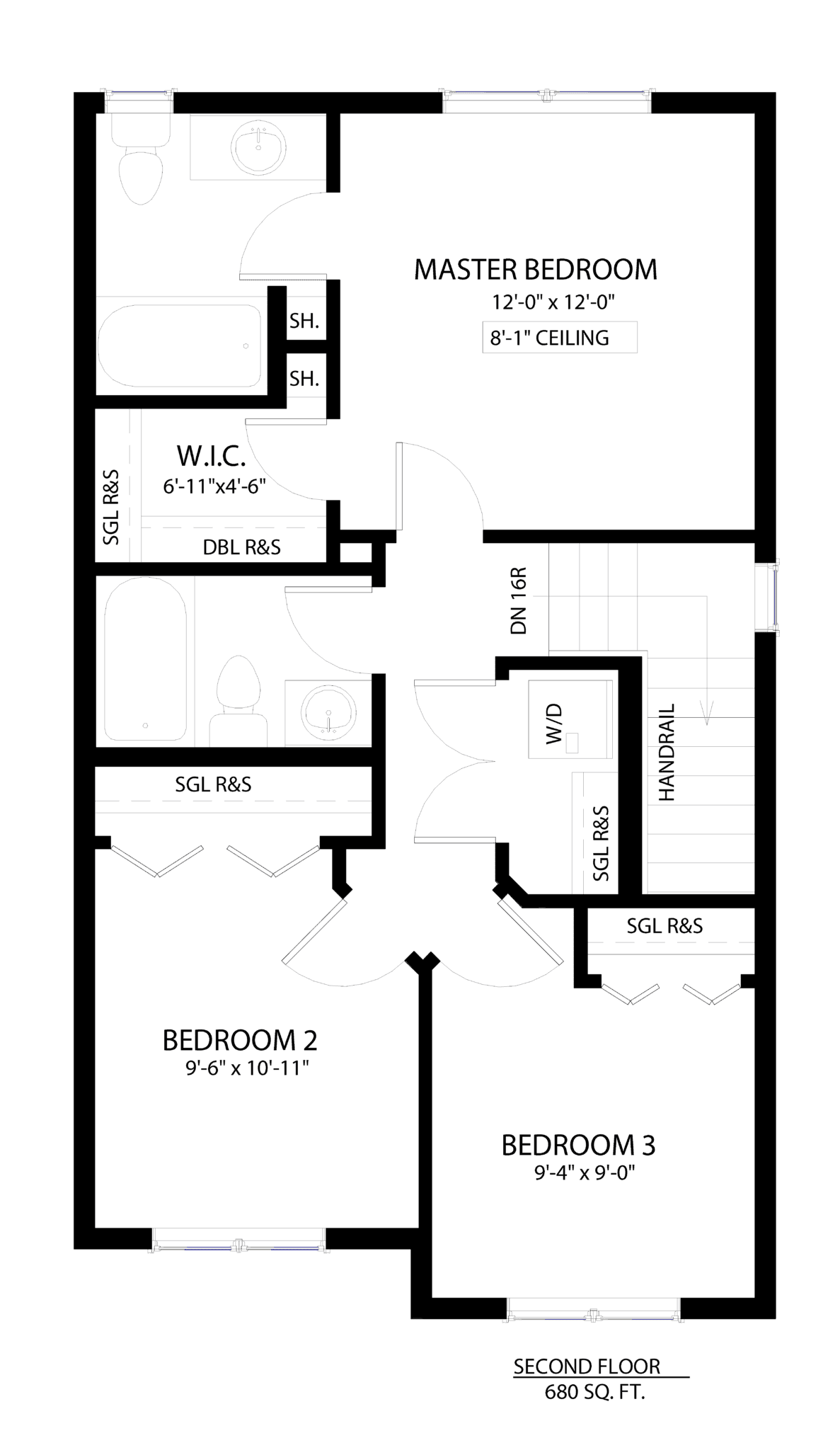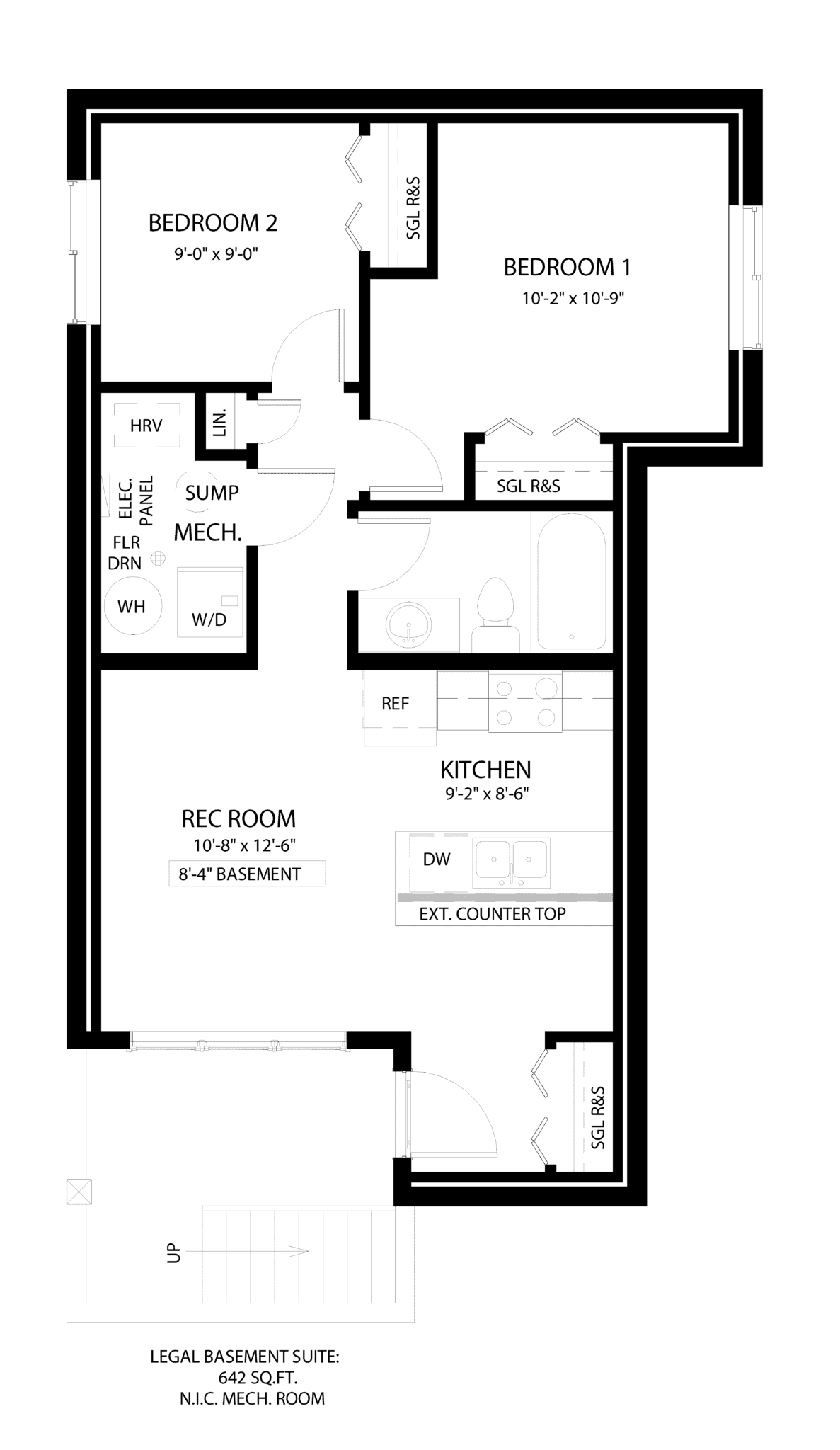Home Features
- 1,392 sq. ft. two-storey
- 3 bedroom
- 2.5 bathroom
- Entertain in style in your spacious living room
- Convenient second-floor laundry room .
- Spacious bonus room perfect for family movie nights
- The owner’s suite features a huge walk-in closet
- Side basement entry for future legal basement suite .
Floor Plans






